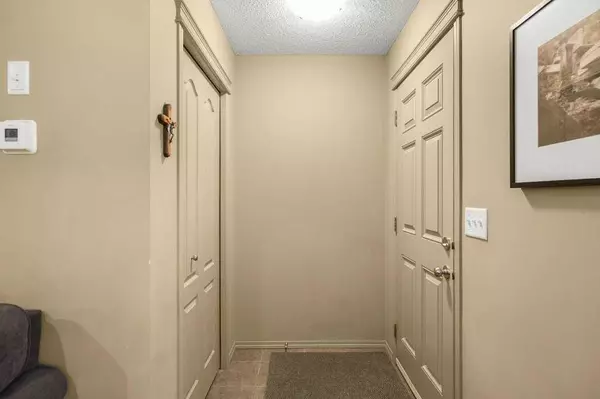$406,000
$404,900
0.3%For more information regarding the value of a property, please contact us for a free consultation.
2 Beds
3 Baths
1,142 SqFt
SOLD DATE : 07/23/2025
Key Details
Sold Price $406,000
Property Type Townhouse
Sub Type Row/Townhouse
Listing Status Sold
Purchase Type For Sale
Square Footage 1,142 sqft
Price per Sqft $355
Subdivision Country Hills Village
MLS® Listing ID A2235796
Sold Date 07/23/25
Style 2 Storey
Bedrooms 2
Full Baths 2
Half Baths 1
Condo Fees $330
Year Built 2008
Annual Tax Amount $2,388
Tax Year 2025
Lot Size 1,330 Sqft
Acres 0.03
Property Sub-Type Row/Townhouse
Source Calgary
Property Description
Fantastic value in this affordable, well maintained, turnkey townhome. Attractive curb appeal. Bonus is there are no neighbours behind you! The spacious living room is highlighted by a tile clad corner gas fireplace. Beautiful eat in kitchen includes ample amounts of Espresso Maple cabinetry, hardwood floors, corner pantry, tile backsplash plus stainless steel and black appliances. The raised breakfast bar is ideal for casual dining plus you also have a large formal dining area adjacent to the kitchen. Sliding patio doors lead from the kitchen out to the large rear deck. Double primary bedroom plan upstairs includes two generously sized bedrooms, each with their own full ensuite baths. Lighthouse Landing is an excellent location and puts you minutes to multiple shopping options, public transit, schools, restaurants, pubs professional services and playgrounds. Quick access to Deerfoot and Stoney Trail. Affordable turn-key living in a beautiful setting close to many major amenities.
Location
Province AB
County Calgary
Area Cal Zone N
Zoning DC (pre 1P2007)
Direction S
Rooms
Other Rooms 1
Basement Full, Unfinished
Interior
Interior Features Breakfast Bar, Storage
Heating Forced Air, Natural Gas
Cooling None
Flooring Carpet, Laminate, Linoleum
Fireplaces Number 1
Fireplaces Type Gas, Living Room, Tile
Appliance Dishwasher, Dryer, Electric Stove, Microwave, Range Hood, Refrigerator, Washer, Window Coverings
Laundry In Basement
Exterior
Parking Features Side By Side, Stall
Garage Description Side By Side, Stall
Fence None
Community Features Park, Playground, Schools Nearby, Shopping Nearby, Sidewalks, Street Lights, Walking/Bike Paths
Amenities Available Visitor Parking
Roof Type Asphalt Shingle
Porch Deck, Front Porch
Lot Frontage 20.0
Total Parking Spaces 2
Building
Lot Description Front Yard, Low Maintenance Landscape, No Neighbours Behind
Foundation Poured Concrete
Architectural Style 2 Storey
Level or Stories Two
Structure Type Wood Frame
Others
HOA Fee Include Common Area Maintenance,Insurance,Professional Management,Reserve Fund Contributions,Snow Removal
Restrictions Pet Restrictions or Board approval Required,Pets Allowed
Tax ID 101330244
Ownership Private
Pets Allowed Restrictions, Yes
Read Less Info
Want to know what your home might be worth? Contact us for a FREE valuation!

Our team is ready to help you sell your home for the highest possible price ASAP
"My job is to find and attract mastery-based agents to the office, protect the culture, and make sure everyone is happy! "






