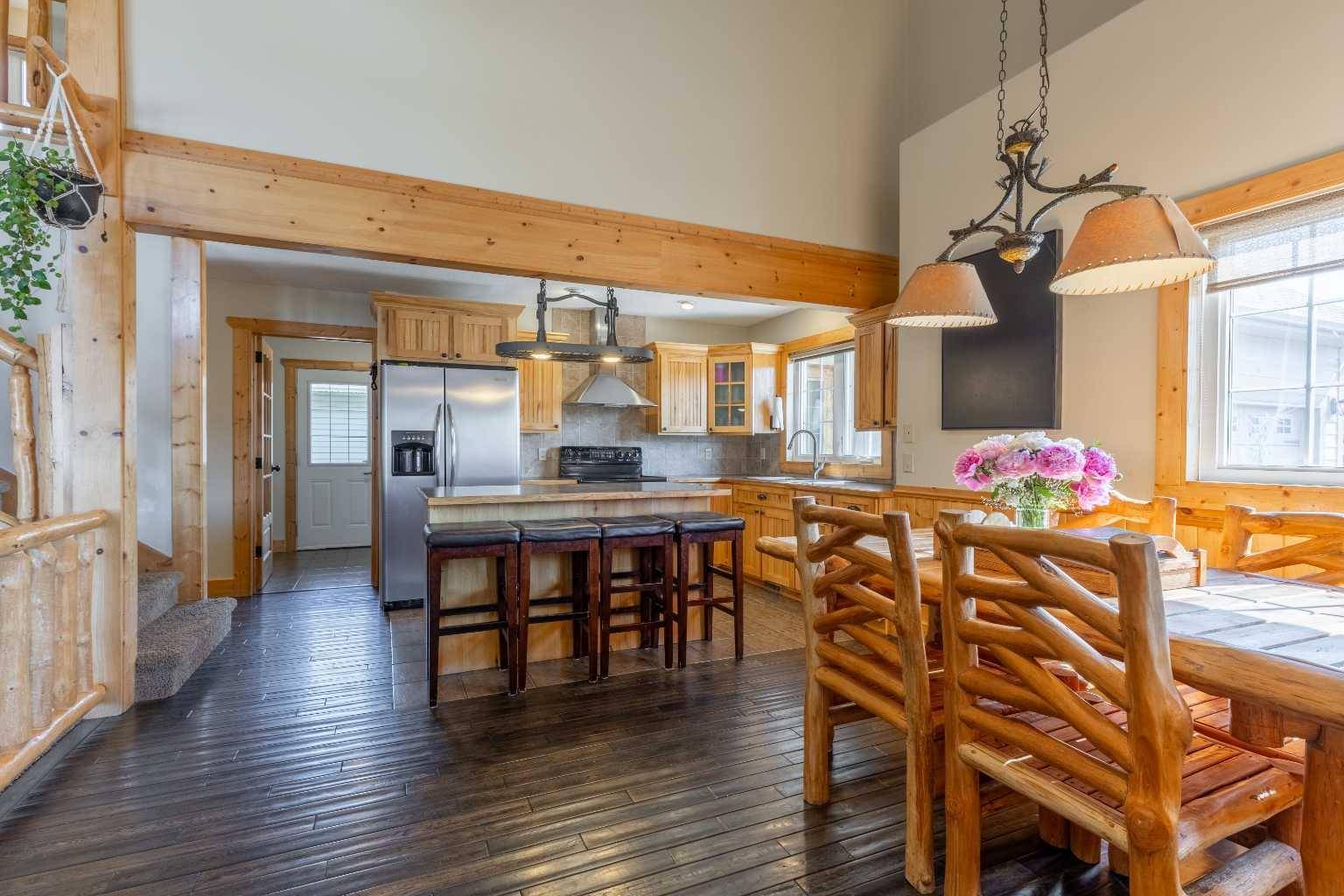5 Beds
3 Baths
1,865 SqFt
5 Beds
3 Baths
1,865 SqFt
Key Details
Property Type Single Family Home
Sub Type Detached
Listing Status Active
Purchase Type For Sale
Square Footage 1,865 sqft
Price per Sqft $294
MLS® Listing ID A2238783
Style 1 and Half Storey
Bedrooms 5
Full Baths 2
Half Baths 1
Year Built 2007
Annual Tax Amount $2,909
Tax Year 2025
Lot Size 8,100 Sqft
Acres 0.19
Property Sub-Type Detached
Source Lethbridge and District
Property Description
Location
Province AB
County Lethbridge County
Zoning R
Direction E
Rooms
Other Rooms 1
Basement Finished, Partial
Interior
Interior Features Breakfast Bar, Kitchen Island, Recessed Lighting, Walk-In Closet(s)
Heating Forced Air
Cooling Central Air
Flooring Carpet, Hardwood, Tile
Fireplaces Number 1
Fireplaces Type Wood Burning
Inclusions Gas Firepit, Shed/Dog Kennel, Log Furniture Negotiable
Appliance Dryer, Refrigerator, Stove(s), Washer, Window Coverings
Laundry Laundry Room
Exterior
Parking Features Concrete Driveway, Double Garage Attached
Garage Spaces 2.0
Garage Description Concrete Driveway, Double Garage Attached
Fence Fenced
Community Features Park, Playground, Schools Nearby, Shopping Nearby, Sidewalks, Street Lights, Tennis Court(s), Walking/Bike Paths
Roof Type Asphalt Shingle
Porch Pergola, Porch, Rear Porch, Side Porch, Wrap Around
Lot Frontage 60.0
Total Parking Spaces 4
Building
Lot Description Back Yard, Front Yard, Garden, Landscaped, Lawn, Private
Foundation Poured Concrete
Architectural Style 1 and Half Storey
Level or Stories One and One Half
Structure Type Wood Frame
Others
Restrictions None Known
Tax ID 57242382
Ownership Private
Virtual Tour https://youriguide.com/602_centennial_ave_nobleford_ab/










