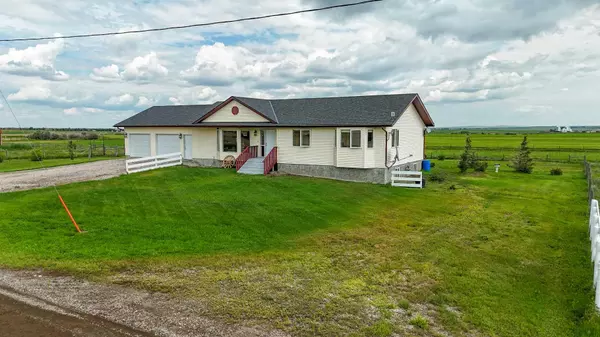3 Beds
2 Baths
1,519 SqFt
3 Beds
2 Baths
1,519 SqFt
Key Details
Property Type Single Family Home
Sub Type Detached
Listing Status Active
Purchase Type For Sale
Square Footage 1,519 sqft
Price per Sqft $354
MLS® Listing ID A2241094
Style Acreage with Residence,Bungalow
Bedrooms 3
Full Baths 2
Year Built 2008
Annual Tax Amount $2,826
Tax Year 2025
Lot Size 3.850 Acres
Acres 3.85
Property Sub-Type Detached
Source Calgary
Property Description
The main level features 3 bedrooms and 2 full bathrooms, which includes a spacious primary with a walk-in closet and 3-piece ensuite. The bright, open living room boasts vaulted ceilings and a bay window with west-facing views of the Buffalo Hills, perfect for sunset watching over the mountains. Enjoy your morning coffee on the east-facing deck, soaking in peaceful prairie sunrises.
The kitchen offers a gas stove, corner pantry, and reverse osmosis water to the sink, and central air conditioning keeps the home comfortable year-round. The oversized double attached garage is heated – great for winters or working on projects, and a backup generator provides peace of mind in any season. The main floor laundry room with sink presents everyday convenience.
Downstairs, the unfinished basement with 9-foot ceilings includes an office space and loads of potential for future development.
Outside, the property is horse-ready with fenced pasture and a shelter already in place. Recent upgrades include a new roof, new septic tank with fully pressurized field, and newer washer and dryer, so you can move in and enjoy with confidence.
If you're looking for wide-open space, beautiful views, and the comforts of home, this acreage is ready to welcome you. Make sure to view the 3D tour, and book your private showing today!
Location
Province AB
County Vulcan County
Zoning HR
Direction W
Rooms
Other Rooms 1
Basement Full, Unfinished
Interior
Interior Features Central Vacuum, Kitchen Island, No Smoking Home, Open Floorplan, Pantry, Vaulted Ceiling(s)
Heating Forced Air
Cooling Central Air
Flooring Linoleum
Inclusions Flower box on deck, gas BBQ on deck
Appliance Central Air Conditioner, Dishwasher, Dryer, Garage Control(s), Gas Stove, Microwave, Refrigerator, Washer, Window Coverings
Laundry Main Level
Exterior
Parking Features Double Garage Attached, Oversized
Garage Spaces 2.0
Garage Description Double Garage Attached, Oversized
Fence Fenced
Community Features Schools Nearby
Roof Type Asphalt Shingle
Porch Deck
Building
Lot Description Level, No Neighbours Behind, Pasture
Foundation Poured Concrete
Architectural Style Acreage with Residence, Bungalow
Level or Stories One
Structure Type Vinyl Siding,Wood Frame
Others
Restrictions None Known
Tax ID 57228309
Ownership Private
Virtual Tour https://unbranded.youriguide.com/913_railway_ave_queenstown_ab/










