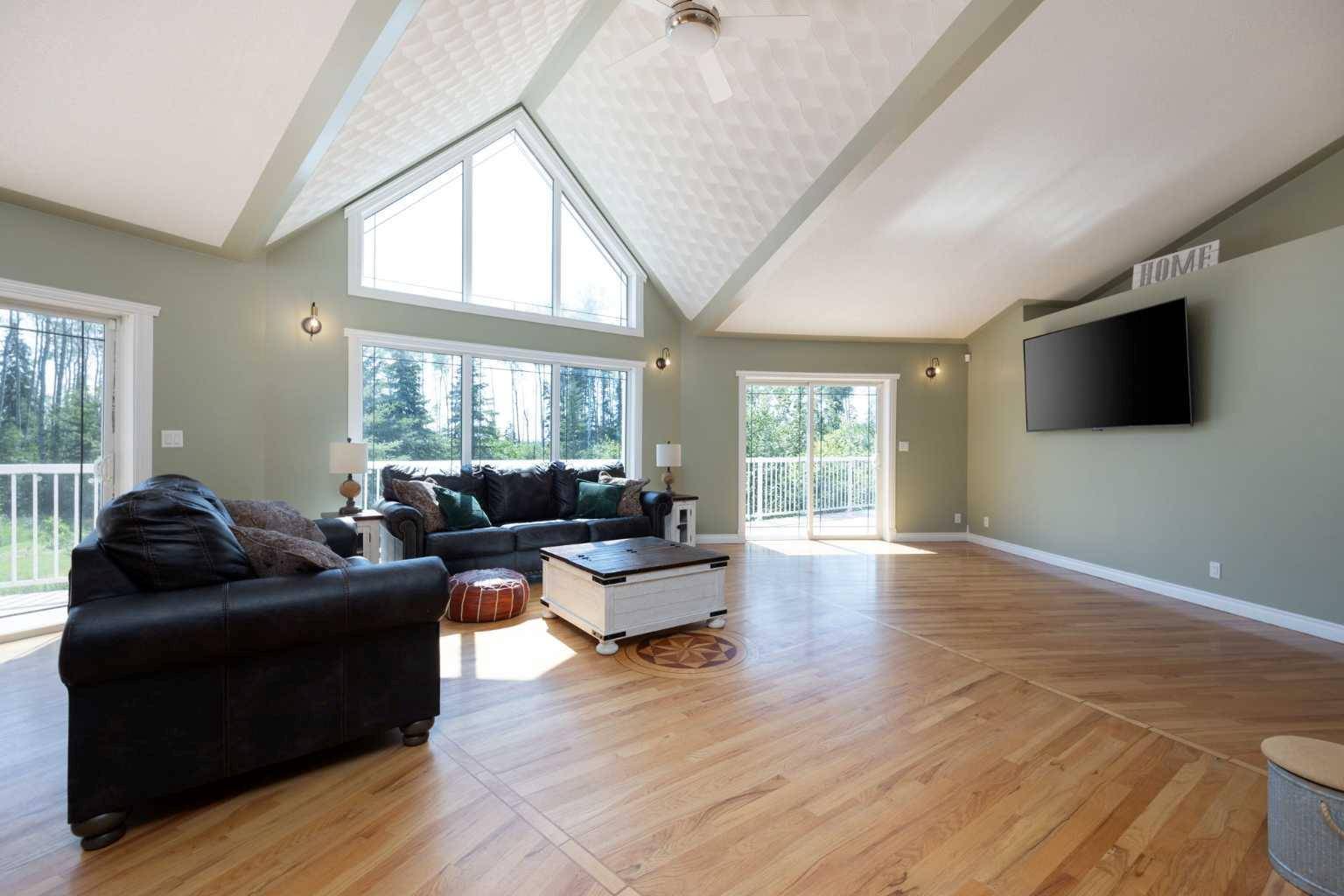5 Beds
7 Baths
2,065 SqFt
5 Beds
7 Baths
2,065 SqFt
Key Details
Property Type Single Family Home
Sub Type Detached
Listing Status Active
Purchase Type For Sale
Square Footage 2,065 sqft
Price per Sqft $484
Subdivision Saprae Creek Estates
MLS® Listing ID A2240167
Style Acreage with Residence,Bungalow
Bedrooms 5
Full Baths 4
Half Baths 3
Year Built 2003
Annual Tax Amount $4,712
Tax Year 2025
Lot Size 2.694 Acres
Acres 2.69
Property Sub-Type Detached
Source Fort McMurray
Property Description
Set amidst 2.7 serene acres, this custom-built estate is a masterclass in enduring design and thoughtful functionality. From its energy-efficient ICF foundation and steel beam decking to the timeless elegance of a full brick exterior, metal roofing, and professionally landscaped grounds, this exceptional property offers a lifestyle defined by quality, space, and serenity.
Inside, the main level is an immersive experience in light and warmth. Floor-to-ceiling windows harness southwest exposure, flooding the open-concept living spaces with soft, natural light and offering uninterrupted panoramic views of the surrounding landscape. Hardwood floors flow throughout, connecting a gracious living room to a welcoming dining area and a beautifully appointed kitchen featuring a walk-in pantry, ample cabinetry, tile backsplash, and a breakfast bar—ideal for both family life and entertaining.
This floor includes three generous sized bedrooms, including a tranquil primary suite complete with a private 3-piece ensuite and direct access to the expansive 1,500 sq ft deck. Here, unwind in your private hot tub or cozy up in the screened seasonal room with its wood-burning fireplace—an all-season retreat like no other. A main bath, a spacious laundry area, and a convenient 2-piece powder room complete the main level.
The fully developed walk-out basement extends the home's livability and versatility. With a large recreation space, a second eat-in kitchen, two oversized bedrooms with walk-in closets, a 4-piece bath, and a second 2-piece powder room near the separate entrance, this level offers tremendous potential for multigenerational living, guests, or other future plans for the area.
Beyond the home, a 32 X 48 heated and upgraded shop offers true utility with 14-foot overhead doors, a full kitchen, two bathrooms, and a 643 sq ft flexible upper-level loft—perfect for hobbyists, business owners, or added live-work functionality.
The grounds are as functional as they are beautiful. Enjoy fruit-bearing trees, raspberry and currant bushes, a fenced garden, and an 8x10 greenhouse—all designed for sustainable living and the joys of rural life with modern comforts. Recent updates include fresh paint, new flooring, a fully serviced NTI boiler, updated tile work, light fixtures, and designer switches throughout.
This is more than just a home—it is a rare and refined sanctuary that blends luxury, privacy, and the comforts of acreage living in a premier community.
Discover the possibilities. Book your private tour today.
Location
Province AB
County Wood Buffalo
Area Fm Se
Zoning SE
Direction S
Rooms
Other Rooms 1
Basement Separate/Exterior Entry, Finished, Full, Walk-Out To Grade
Interior
Interior Features Breakfast Bar, Built-in Features, Ceiling Fan(s), Granite Counters, Open Floorplan, Pantry, See Remarks, Separate Entrance, Walk-In Closet(s)
Heating Forced Air, Natural Gas
Cooling None
Flooring Ceramic Tile, Cork, Hardwood, Laminate, Vinyl
Fireplaces Number 1
Fireplaces Type Outside, See Remarks, Wood Burning
Inclusions Entry Shoe Rack, Entry Bench, Entry Mirror, Vintage Phone, White Shelf X2, Upper Bar Stool X3, Fridge X3, Stove X3, Dishwasher X2, OTR Microwave X3, Washer X2, Dryer X2, All Window Coverings, Nursery Shelf, Principal Bedroom Box Shelves, Hot Tub, Storage Tote, Sun Room Enclosure & Sunroom Fire Place (not WETT inspected selling as is where is), Greenhouse, All Christmas Lights, Basement Mudroom Cabinet, Sea Can, Barn (as is), Play Set, Sand Box, Garden Fencing, Fire Pit X2, 5 Stone Columns, Extra Pavers, All Stone Around Property, Plastic Shed, Garage Dishwasher (as is), Garage Pool Table, Portable A/C X3, Work Bench, Cabinets, Larger Loft Desk, and All TV Mounts.
Appliance Dishwasher, Dryer, Microwave, Other, Refrigerator, See Remarks, Stove(s), Washer, Window Coverings
Laundry Laundry Room
Exterior
Parking Features Gravel Driveway, Oversized, Quad or More Detached, RV Access/Parking, See Remarks, Workshop in Garage
Garage Description Gravel Driveway, Oversized, Quad or More Detached, RV Access/Parking, See Remarks, Workshop in Garage
Fence None
Community Features Airport/Runway, Park, Playground
Roof Type Metal
Porch Deck, Patio, Wrap Around
Total Parking Spaces 20
Building
Lot Description Fruit Trees/Shrub(s), Standard Shaped Lot, Views, Wooded
Foundation Other
Sewer Public Sewer
Water Public
Architectural Style Acreage with Residence, Bungalow
Level or Stories One
Structure Type ICFs (Insulated Concrete Forms)
Others
Restrictions None Known
Tax ID 102191549
Ownership Private
Virtual Tour https://unbranded.youriguide.com/98na3_15_saprae_crescent_fort_mcmurray_ab/










