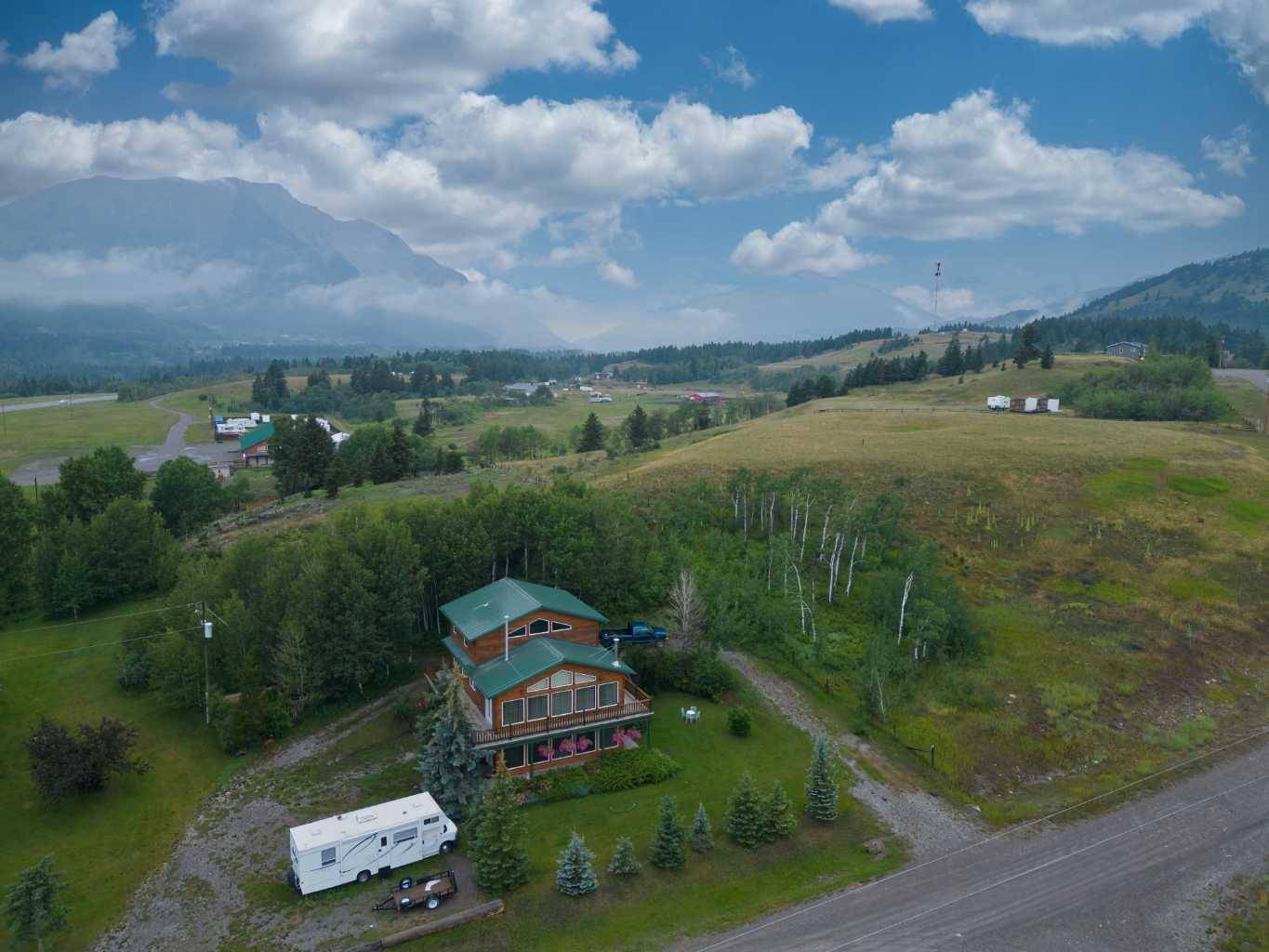3 Beds
3 Baths
2,612 SqFt
3 Beds
3 Baths
2,612 SqFt
Key Details
Property Type Single Family Home
Sub Type Detached
Listing Status Active
Purchase Type For Sale
Square Footage 2,612 sqft
Price per Sqft $279
MLS® Listing ID A2241670
Style 2 and Half Storey,Acreage with Residence
Bedrooms 3
Full Baths 3
Year Built 2002
Annual Tax Amount $6,000
Tax Year 2025
Lot Size 1.400 Acres
Acres 1.4
Property Sub-Type Detached
Source Lethbridge and District
Property Description
Surrounded by mountain views, this custom-built, 3-bedroom, 3-bathroom home spans three levels and offers flexibility for family living, a peaceful retreat, or could be ideal for a B&B or AirBnB.
The lower level features a generously sized single-car garage with in-floor heating, a full 3-piece bath, and a sprawling family room with three separate entrances— this may be ideal for a future suite, guest quarters, or extra bedrooms.
On the main level, a spacious open-concept design brings together the kitchen, dining, and living areas, all taking in natural light from a full wall of south-facing windows. Two good-sized bedrooms, a full bathroom, and a dedicated laundry room complete this floor, offering comfortable everyday living with great flow.
The top level is home to a massive primary suite that could easily be reimagined as two rooms—think nursery, home office, or cozy reading nook. This upper space, along with the main level, is warmed by an energy-efficient boiler system using fan coil heat exchangers for forced air comfort.
Features include a high-end overlapping steel roof, a new boiler system (2019), and a Duradek wrap-around deck installed in 2021 (still under warranty).
Step outside and explore your own sanctuary: picnic area with firepit, mature landscaping, fenced garden, and a creekside setting that invites wildlife and serenity alike. With 1.4 acres, there's plenty of space to build a large shop, park an RV, or host guests. And if you run out of space (so you may say to your in-laws ;) ) your guests have a fully serviced campground next door that can be taken advantage of!
Ideally located near Highway 3 with quick access to hiking, skiing, fishing, and the incredible backcountry terrain the Pass is known for. Whether you're looking for a full-time mountain home, a recreational getaway, or potential for an income generator, this property combines nature and versatility in one of Alberta's most amazing mountain areas.
Location
Province AB
County Crowsnest Pass
Zoning NUA-1
Direction E
Rooms
Other Rooms 1
Basement Full, Walk-Out To Grade
Interior
Interior Features Ceiling Fan(s), Jetted Tub, Kitchen Island, No Animal Home, No Smoking Home, Vaulted Ceiling(s), Walk-In Closet(s)
Heating Boiler, Fan Coil, In Floor, Forced Air, Natural Gas, Wood
Cooling None
Flooring Laminate, Tile
Fireplaces Number 1
Fireplaces Type Wood Burning
Inclusions Fridge, Stove, dishwasher, washer, dryer, window coverings, freezer, water softener,
Appliance Dishwasher, Electric Stove, Freezer, Refrigerator, Washer/Dryer
Laundry Main Level
Exterior
Parking Features Multiple Driveways, Off Street, Single Garage Attached
Garage Spaces 1.0
Garage Description Multiple Driveways, Off Street, Single Garage Attached
Fence None
Community Features Other
Roof Type Metal
Porch Deck
Building
Lot Description Creek/River/Stream/Pond, Garden, Landscaped, Lawn, Treed, Views
Foundation Poured Concrete
Architectural Style 2 and Half Storey, Acreage with Residence
Level or Stories 2 and Half Storey
Structure Type Wood Frame
Others
Restrictions None Known
Tax ID 56228140
Ownership Private










