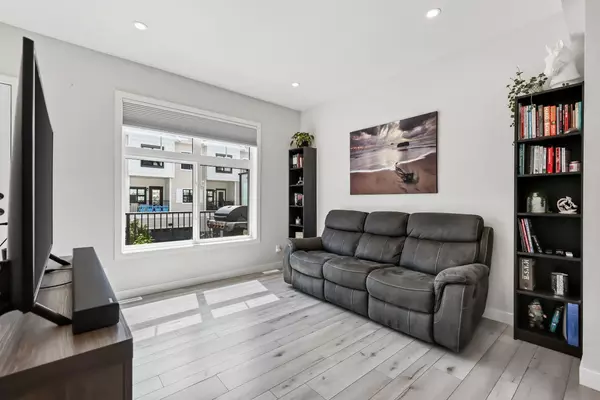2 Beds
3 Baths
1,333 SqFt
2 Beds
3 Baths
1,333 SqFt
Key Details
Property Type Townhouse
Sub Type Row/Townhouse
Listing Status Active
Purchase Type For Sale
Square Footage 1,333 sqft
Price per Sqft $393
Subdivision Douglasdale/Glen
MLS® Listing ID A2242050
Style 3 (or more) Storey
Bedrooms 2
Full Baths 2
Half Baths 1
Condo Fees $220
Year Built 2020
Annual Tax Amount $3,566
Tax Year 2025
Property Sub-Type Row/Townhouse
Source Calgary
Property Description
This double primary layout features two spacious bedrooms, each with its own ensuite and walk-in closet—one with a bright, windowed walk-in and the other with a convenient walk-through design.
The open-concept main floor offers a bright dining room and central kitchen layout perfect for entertaining or relaxing at home. The kitchen showcases elegant white quartz countertops, upgraded Whirlpool stainless steel appliances including a gas range, white cabinetry with black hardware, soft-close doors, under-cabinet LED lighting, and a stylish hex-tile backsplash.
The living room flows seamlessly to the oversized balcony, complete with a gas line for BBQ season. The home is fully air conditioned and includes a Navien tankless water heater for on-demand hot water, along with a high-efficiency Goodman furnace.
Additional features include a tandem double attached garage with an EV charging outlet, smart home technology with Alexa integration, luxury vinyl plank flooring, upgraded black Moen plumbing fixtures, and a fully fenced yard—perfect for pet owners or anyone who enjoys outdoor space. The maintenance-free lifestyle means more time to enjoy everything Les Jardins has to offer.
This master-planned community by Jayman includes access to a private fitness centre, a breathtaking two-acre central garden inspired by the grand gardens of France, convenient visitor parking, and a strong sense of community. With quick access to Deerfoot and Glenmore Trail, and walking distance to local favourites like The Park Restaurant and YYC Pasta Bar, this location perfectly blends comfort, style, and urban convenience.
Location
Province AB
County Calgary
Area Cal Zone Se
Zoning M-C1
Direction S
Rooms
Other Rooms 1
Basement None
Interior
Interior Features Bookcases, Closet Organizers, High Ceilings, Kitchen Island, No Animal Home, No Smoking Home, Open Floorplan, Pantry, Quartz Counters, Recreation Facilities, Smart Home, Soaking Tub, Tankless Hot Water, Walk-In Closet(s)
Heating Forced Air, Natural Gas
Cooling Central Air
Flooring Carpet, Vinyl
Inclusions White cabinetry in dining room, Ring doorbell, Alexa smart home system
Appliance Dishwasher, Dryer, Gas Range, Microwave, Refrigerator, Wall/Window Air Conditioner, Washer, Window Coverings
Laundry In Unit, Upper Level
Exterior
Parking Features Double Garage Attached, Driveway, Heated Garage, In Garage Electric Vehicle Charging Station(s)
Garage Spaces 2.0
Garage Description Double Garage Attached, Driveway, Heated Garage, In Garage Electric Vehicle Charging Station(s)
Fence Fenced
Community Features Park, Playground, Schools Nearby, Shopping Nearby, Sidewalks, Street Lights
Amenities Available Community Gardens, Dog Park, Fitness Center, Visitor Parking
Roof Type Asphalt Shingle
Porch Patio
Exposure S
Total Parking Spaces 3
Building
Lot Description Low Maintenance Landscape
Foundation Poured Concrete
Architectural Style 3 (or more) Storey
Level or Stories Three Or More
Structure Type Other,Wood Frame
Others
HOA Fee Include Amenities of HOA/Condo,Common Area Maintenance,Insurance,Maintenance Grounds,Professional Management,Reserve Fund Contributions,Snow Removal
Restrictions Pet Restrictions or Board approval Required
Tax ID 101774022
Ownership Private
Pets Allowed Restrictions, Cats OK, Dogs OK










