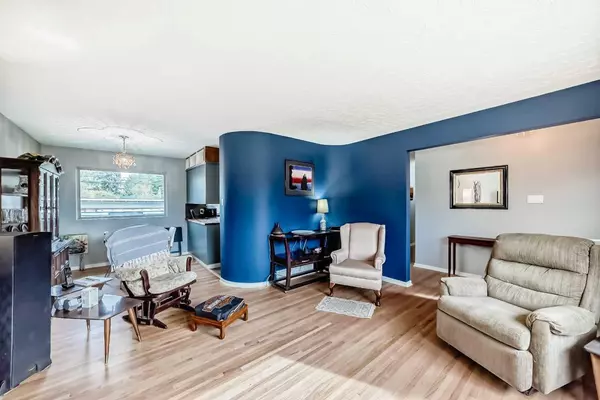
5 Beds
2 Baths
1,047 SqFt
5 Beds
2 Baths
1,047 SqFt
Key Details
Property Type Single Family Home
Sub Type Detached
Listing Status Active
Purchase Type For Sale
Approx. Sqft 1047.9
Square Footage 1,047 sqft
Price per Sqft $638
Subdivision Southwood
MLS Listing ID A2261893
Style Bungalow
Bedrooms 5
Full Baths 2
Year Built 1959
Lot Size 5,227 Sqft
Property Sub-Type Detached
Property Description
Location
Province AB
County Cal Zone S
Community Park, Playground, Schools Nearby, Shopping Nearby, Sidewalks, Street Lights, Tennis Court(S)
Zoning R-CG
Rooms
Basement Finished, Full
Interior
Interior Features See Remarks
Heating Forced Air, Natural Gas
Cooling None
Flooring Carpet, Hardwood, Linoleum, Tile, Vinyl Plank
Fireplaces Number 1
Fireplaces Type Family Room, Wood Burning
Laundry In Basement
Exterior
Exterior Feature Private Entrance, Private Yard
Parking Features Carport, On Street, Rear Drive
Fence Fenced
Community Features Park, Playground, Schools Nearby, Shopping Nearby, Sidewalks, Street Lights, Tennis Court(s)
Roof Type Asphalt Shingle
Building
Lot Description Back Lane, Back Yard, City Lot, Front Yard, Landscaped, Lawn, Level, Low Maintenance Landscape, Private, Street Lighting
Dwelling Type House
Story One
Foundation Poured Concrete
New Construction No
Others
Virtual Tour https://3dtour.listsimple.com/embed.html?key=51ecl71j










