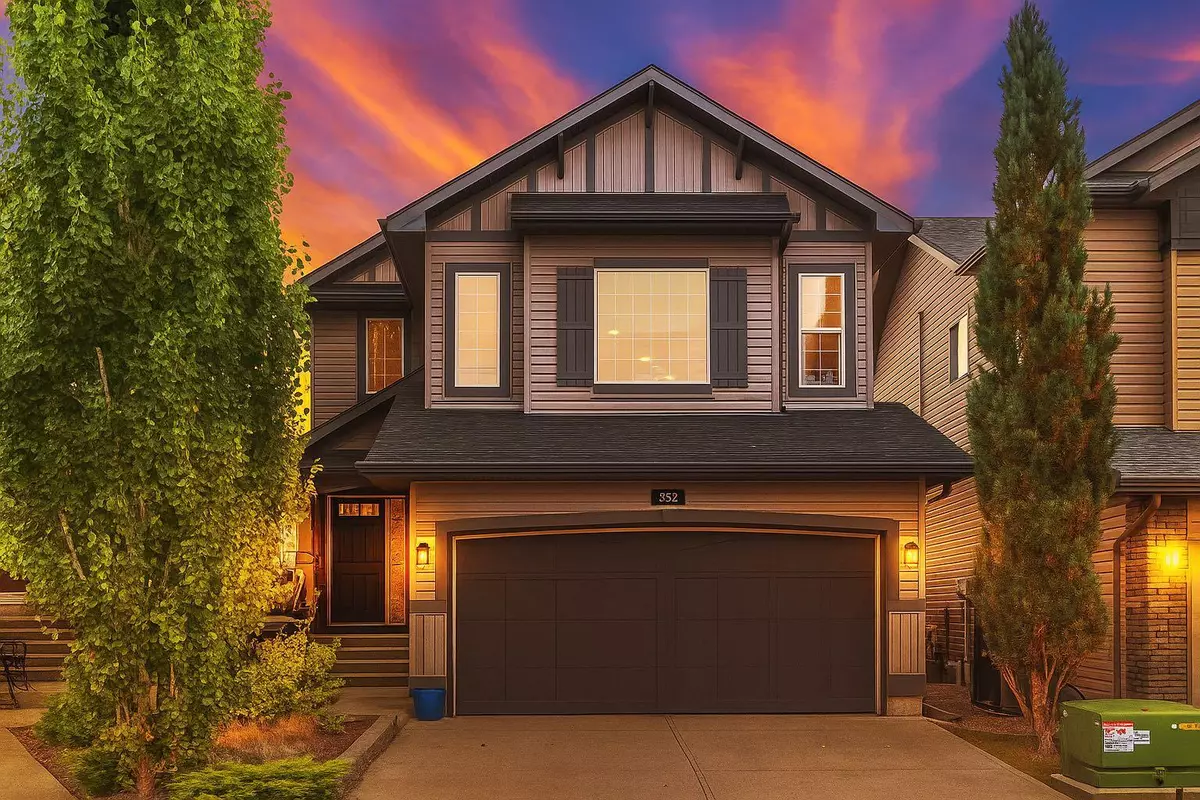
4 Beds
4 Baths
1,925 SqFt
4 Beds
4 Baths
1,925 SqFt
Key Details
Property Type Single Family Home
Sub Type Detached
Listing Status Pending
Purchase Type For Sale
Approx. Sqft 1925.69
Square Footage 1,925 sqft
Price per Sqft $350
Subdivision New Brighton
MLS Listing ID A2265148
Style 2 Storey
Bedrooms 4
Full Baths 3
Half Baths 1
HOA Fees $365/ann
Year Built 2006
Lot Size 4,356 Sqft
Property Sub-Type Detached
Property Description
Wait, did that actually work just because it was capitalized?
Don't worry, it's not a typo — the price really is that good! This beautifully kept family home packs over 2,600 SqFt of “we actually have space for everything” living, perfectly tucked away on a quiet, no-through street (translation: no random cars and fewer door-to-door solar salespeople).
Inside, you'll find a bright, open main floor made for entertaining—or pretending to entertain while you binge your latest show. The kitchen? Granite counters, stainless steel everything, and ceiling height cabinets tall enough to lose a step stool in. Plus, a corner pantry big enough to store Costco-sized snacks for the next apocalypse.
Upstairs, you get three generously sized bedrooms including a primary suite fit for a king-sized bed and your questionably necessary pillow collection. The ensuite features a deep soaker tub for those “don't talk to me” nights, a separate shower, and enough counter space to finally stop fighting over the sink. The bonus room boasts 11-foot ceilings—perfect for a movie marathon, kid chaos zone, golf simulator, or adult escape pod.
Downstairs, the finished basement adds a fourth bedroom, another full bath, space for that hobby you swore you'd pick back up, or your in-laws (if you must). Outside, the pie-shaped lot has a big deck with a gas line, a shed for your secret projects, and room for whatever backyard shenanigans you're into.
With recent updates like new hardwood (~2020), a new roof (~2021), and newer appliances, all that's missing is your stuff—and maybe a lawn chair to admire your good life choices.
Location
Province AB
County Cal Zone Se
Community Park, Playground, Schools Nearby, Shopping Nearby, Walking/Bike Paths
Zoning R-G
Rooms
Basement Finished, Full
Interior
Interior Features Breakfast Bar, Kitchen Island, No Animal Home, No Smoking Home, Open Floorplan, Pantry, See Remarks, Soaking Tub, Stone Counters, Walk-In Closet(s)
Heating Forced Air
Cooling None
Flooring Carpet, Hardwood, Laminate, Linoleum
Fireplaces Number 1
Fireplaces Type Gas, Living Room
Inclusions Shed [Backyard]
Laundry Main Level
Exterior
Exterior Feature Private Yard
Parking Features Double Garage Attached
Garage Spaces 2.0
Fence Fenced
Community Features Park, Playground, Schools Nearby, Shopping Nearby, Walking/Bike Paths
Roof Type Asphalt Shingle
Building
Lot Description Back Yard
Dwelling Type House
Story Two
Foundation Poured Concrete
New Construction No
Others
Virtual Tour https://www.youtube.com/watch?v=Jf0nGBeRYpQ










