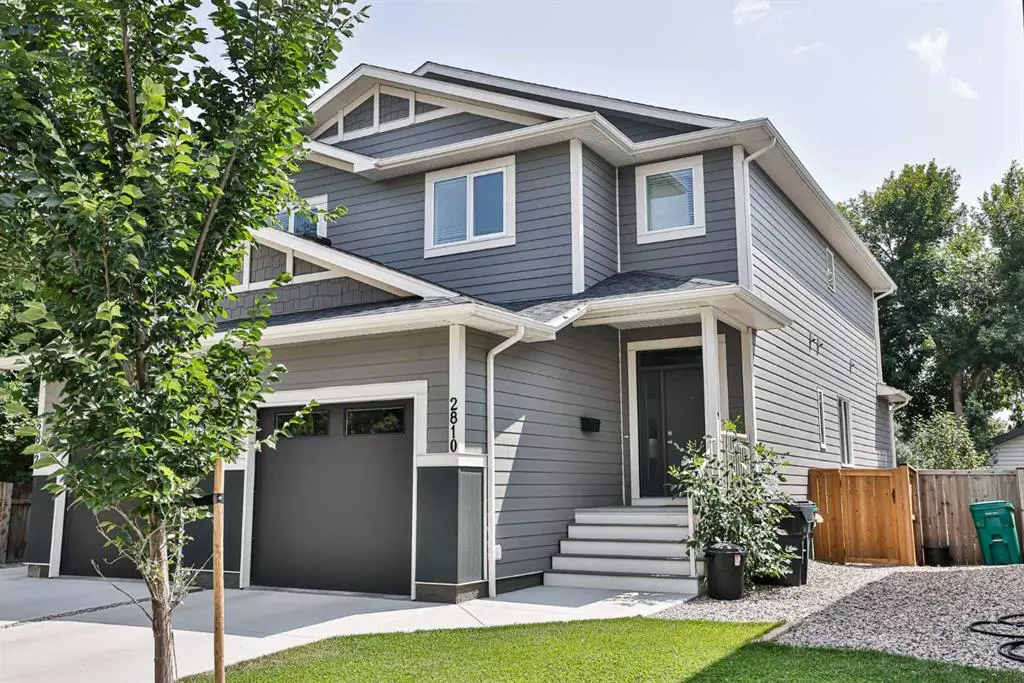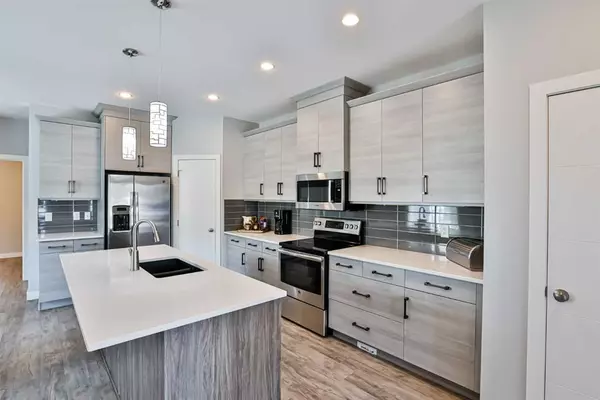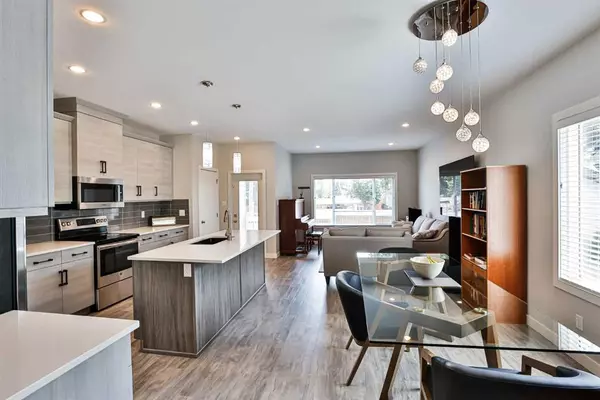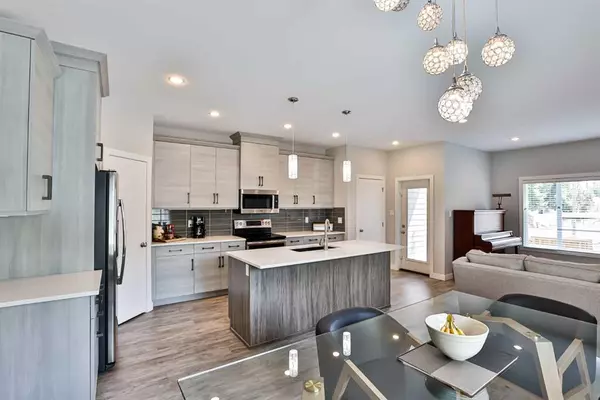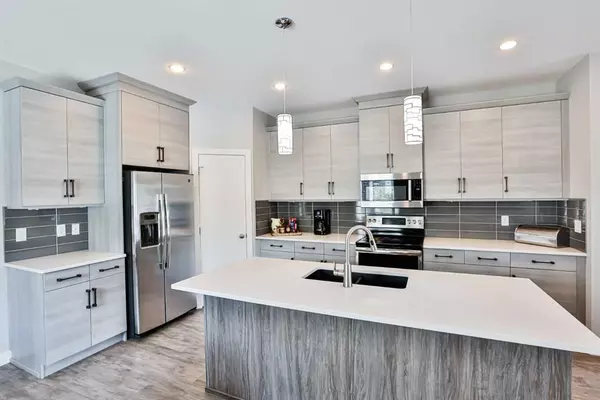$399,900
$419,900
4.8%For more information regarding the value of a property, please contact us for a free consultation.
4 Beds
4 Baths
1,629 SqFt
SOLD DATE : 09/12/2023
Key Details
Sold Price $399,900
Property Type Single Family Home
Sub Type Semi Detached (Half Duplex)
Listing Status Sold
Purchase Type For Sale
Square Footage 1,629 sqft
Price per Sqft $245
Subdivision Glendale
MLS® Listing ID A2067020
Sold Date 09/12/23
Style 2 Storey,Side by Side
Bedrooms 4
Full Baths 3
Half Baths 1
Year Built 2018
Annual Tax Amount $4,187
Tax Year 2023
Lot Size 2,952 Sqft
Acres 0.07
Property Sub-Type Semi Detached (Half Duplex)
Source Lethbridge and District
Property Description
A fabulous and affordable ownership opportunity awaits! Located in heart of Glendale, this “better than new” semi-detached two storey is an absolute must-see if you've been viewing property in this price range. Built by Journeyman Homes in 2018, this fully developed 1629 sq. ft. two storey steals the show with its modern high-end finishes, open concept main floor, fenced and landscaped yard, single attached garage and more. 3 bedrooms up including a large primary with an ensuite bath and walk-in closet, 3.5 total bathrooms, a 4th bedroom down and both upper floor and basement laundry hook-ups which make for a several living options. The basement offers a wet bar, family room and 4-piece bath and could have its own separate entrance to make for an Air-BnB or just a separate living space for a young adult or additional family member. You'll enjoy morning sun on the back deck or a short walk to Henderson Lake and all its associated amenities. This fine home is bright and cheery with large windows that allow for lots of natural light inside the home. Price includes all appliances, window coverings and central air conditioning making this a true turn-key proposition for one lucky home buyer: maybe that's YOU! Call your realtor for a private viewing TODAY :)
Location
Province AB
County Lethbridge
Zoning R-L
Direction N
Rooms
Other Rooms 1
Basement Finished, Full
Interior
Interior Features Central Vacuum, High Ceilings, Kitchen Island, Open Floorplan, Pantry, Recessed Lighting, Sump Pump(s), Tankless Hot Water, Walk-In Closet(s), Wet Bar
Heating Forced Air
Cooling Central Air
Flooring Carpet, Vinyl
Appliance See Remarks
Laundry In Basement, Upper Level
Exterior
Parking Features Off Street, Parking Pad, Single Garage Attached
Garage Spaces 1.0
Garage Description Off Street, Parking Pad, Single Garage Attached
Fence Fenced
Community Features Fishing, Golf, Lake, Park, Playground, Pool, Schools Nearby, Shopping Nearby, Sidewalks, Street Lights, Tennis Court(s)
Roof Type Asphalt Shingle
Porch Deck
Lot Frontage 25.0
Exposure N
Total Parking Spaces 3
Building
Lot Description Back Lane, Back Yard, Landscaped
Foundation Poured Concrete
Architectural Style 2 Storey, Side by Side
Level or Stories Two
Structure Type Composite Siding
Others
Restrictions None Known
Tax ID 83385996
Ownership Private
Read Less Info
Want to know what your home might be worth? Contact us for a FREE valuation!

Our team is ready to help you sell your home for the highest possible price ASAP

"My job is to find and attract mastery-based agents to the office, protect the culture, and make sure everyone is happy! "

