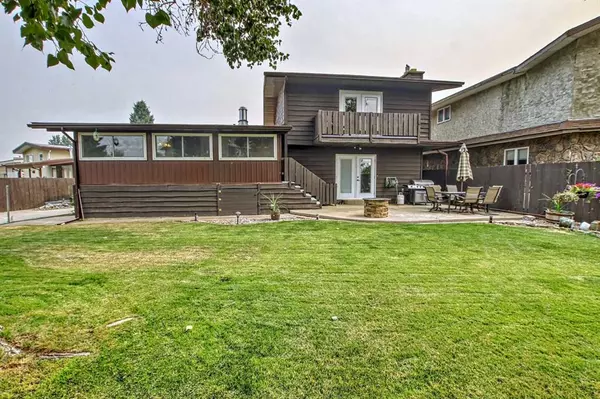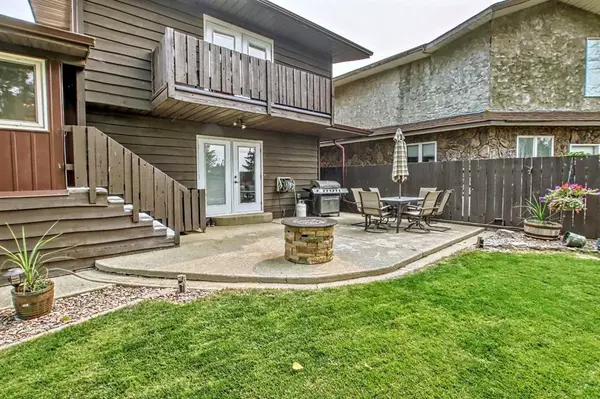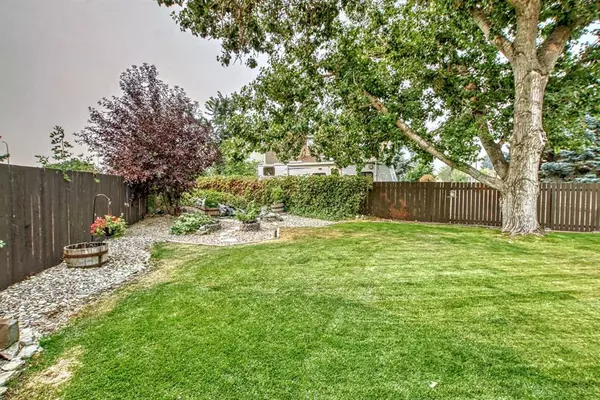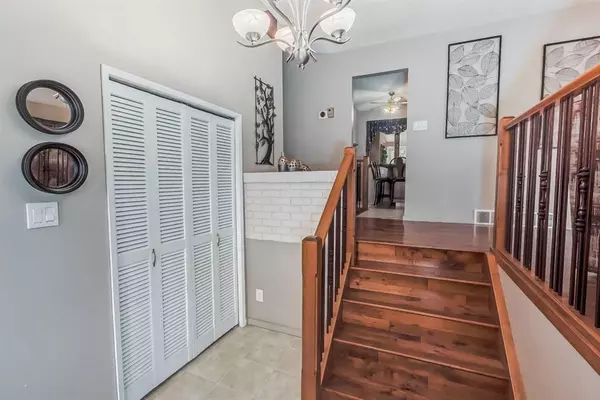$515,000
$525,000
1.9%For more information regarding the value of a property, please contact us for a free consultation.
5 Beds
4 Baths
2,243 SqFt
SOLD DATE : 09/27/2023
Key Details
Sold Price $515,000
Property Type Single Family Home
Sub Type Detached
Listing Status Sold
Purchase Type For Sale
Square Footage 2,243 sqft
Price per Sqft $229
Subdivision Redwood
MLS® Listing ID A2074508
Sold Date 09/27/23
Style 5 Level Split
Bedrooms 5
Full Baths 3
Half Baths 1
Year Built 1978
Annual Tax Amount $5,164
Tax Year 2023
Lot Size 9,013 Sqft
Acres 0.21
Property Sub-Type Detached
Source Lethbridge and District
Property Description
One of the best ever designed floor plans for a home. Here is an opportunity for the right family with a need and/or desire for up to 6 bedrooms , a walk out basement, cul-de-sac , near all the amazing south side amenities, big yard with larger RV parking - A General Inquiry to the city (buyer would need to verify for their own due diligence) stated that you could potentially add a rear garage est 1240sqft - if it met setbacks & requirements, there is alley access for direct access, and additional square footage available with a heatable enclosed large rear patio, quality hardwood floors, huge master bedroom with jetted tub and private deck, family room with fireplace right off the kitchen area, walk up basement entrance to a rear patio. The kitchen has loads of quality cabinets and custom eating area perfect for the quick prep eating times and also the formal dining area that can handle the big family dinners and festive gatherings. You will Love the basement entrance that would be ideal for multi generational families as it has a wet bar with fridge that could be made into a secondary food/snack prep area. The yard with the water fall feature and mature trees is hard to beat. Lots of inclusions/features and extras come with the home. Easy to view and negotiable possession.
Location
Province AB
County Lethbridge
Zoning R-L
Direction NE
Rooms
Other Rooms 1
Basement Separate/Exterior Entry, Finished, Walk-Out To Grade
Interior
Interior Features Breakfast Bar, Ceiling Fan(s), Closet Organizers, Jetted Tub, Separate Entrance, Storage
Heating Forced Air, Natural Gas
Cooling Central Air
Flooring Carpet, Hardwood, Tile
Fireplaces Number 1
Fireplaces Type Brick Facing, Family Room, Gas, Insert, Mantle
Appliance Central Air Conditioner, Dishwasher, Electric Stove, Garage Control(s), Microwave Hood Fan, Refrigerator, Washer/Dryer
Laundry Lower Level
Exterior
Parking Features Additional Parking, Alley Access, Concrete Driveway, Double Garage Attached, Garage Door Opener, Garage Faces Front, RV Access/Parking
Garage Spaces 2.0
Garage Description Additional Parking, Alley Access, Concrete Driveway, Double Garage Attached, Garage Door Opener, Garage Faces Front, RV Access/Parking
Fence Fenced
Community Features Park, Playground, Sidewalks, Street Lights
Roof Type Asphalt Shingle
Porch Balcony(s), Deck, Enclosed
Lot Frontage 70.0
Exposure NE
Total Parking Spaces 6
Building
Lot Description Back Yard, Few Trees, Front Yard, Lawn, Garden, Landscaped, Street Lighting, Private
Foundation Poured Concrete
Architectural Style 5 Level Split
Level or Stories 5 Level Split
Structure Type Brick,Wood Siding
Others
Restrictions None Known
Tax ID 83377046
Ownership Joint Venture
Read Less Info
Want to know what your home might be worth? Contact us for a FREE valuation!

Our team is ready to help you sell your home for the highest possible price ASAP

"My job is to find and attract mastery-based agents to the office, protect the culture, and make sure everyone is happy! "






