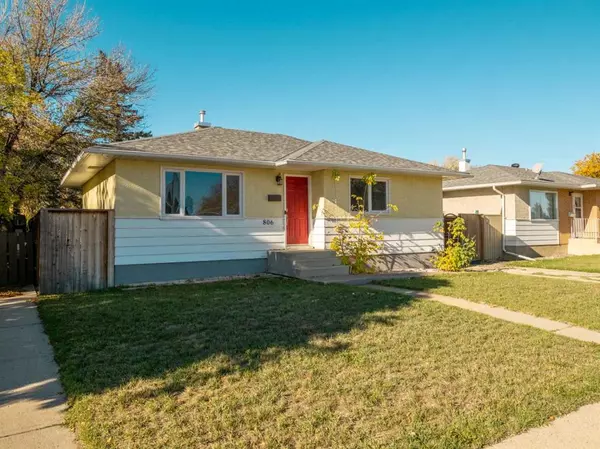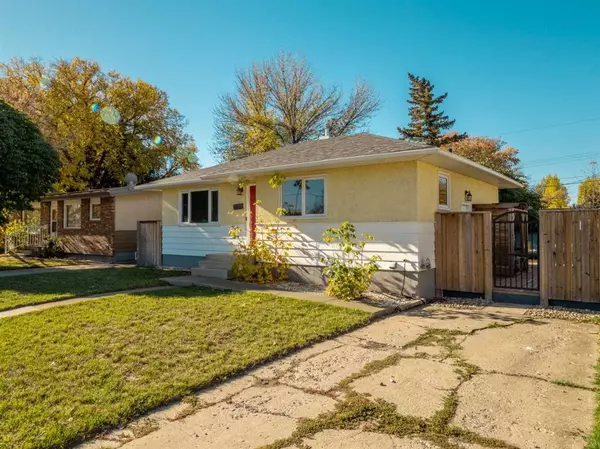$296,000
$300,000
1.3%For more information regarding the value of a property, please contact us for a free consultation.
3 Beds
2 Baths
855 SqFt
SOLD DATE : 10/26/2023
Key Details
Sold Price $296,000
Property Type Single Family Home
Sub Type Detached
Listing Status Sold
Purchase Type For Sale
Square Footage 855 sqft
Price per Sqft $346
Subdivision Senator Buchanan
MLS® Listing ID A2086571
Sold Date 10/26/23
Style Bungalow
Bedrooms 3
Full Baths 2
Year Built 1961
Annual Tax Amount $3,006
Tax Year 2023
Lot Size 5,101 Sqft
Acres 0.12
Property Sub-Type Detached
Source Calgary
Property Description
Welcome to this beautifully renovated bungalow with over 1,600 sqft of liveable space nestled in the established and desirable community of Senator Buchanan in North Lethbridge. The main level hardwood floors were professionally restored in 2019 and offers two good-sized bedrooms and a fully renovated bathroom. The kitchen boasts all stainless steel appliances and was updated with new cabinets approximately 4 years ago. The fully developed basement offers an incredible recreation room with a built in bar, built in office space, third bedroom, 3-piece bathroom and fully developed laundry room. The large backyard includes a wrap-around deck from the side entrance with an abundance of shade and a built in cat enclosure that could easily be converted to an outdoor dog kennel (not used by current owner). Additionally the home had the roof shingles replaced in 2021 and comes with an A/C unit for those hot summer days. This is an incredible opportunity to own a wonderfully renovated, turnkey property located on a quiet street with alley access for a great price!
Location
Province AB
County Lethbridge
Zoning R-L
Direction NE
Rooms
Basement Finished, Full
Interior
Interior Features Bar, Walk-In Closet(s)
Heating Forced Air, Natural Gas
Cooling Central Air
Flooring Carpet, Hardwood, Vinyl
Appliance Bar Fridge, Dishwasher, Oven, Refrigerator, Washer/Dryer
Laundry In Basement
Exterior
Parking Features Driveway, Off Street, Parking Pad
Garage Description Driveway, Off Street, Parking Pad
Fence Fenced
Community Features Park, Schools Nearby
Roof Type Asphalt Shingle
Porch Deck
Lot Frontage 50.56
Total Parking Spaces 1
Building
Lot Description Back Lane, Back Yard, Landscaped
Foundation Poured Concrete
Architectural Style Bungalow
Level or Stories One
Structure Type Stucco,Wood Siding
Others
Restrictions None Known
Tax ID 83374796
Ownership Private
Read Less Info
Want to know what your home might be worth? Contact us for a FREE valuation!

Our team is ready to help you sell your home for the highest possible price ASAP

"My job is to find and attract mastery-based agents to the office, protect the culture, and make sure everyone is happy! "






