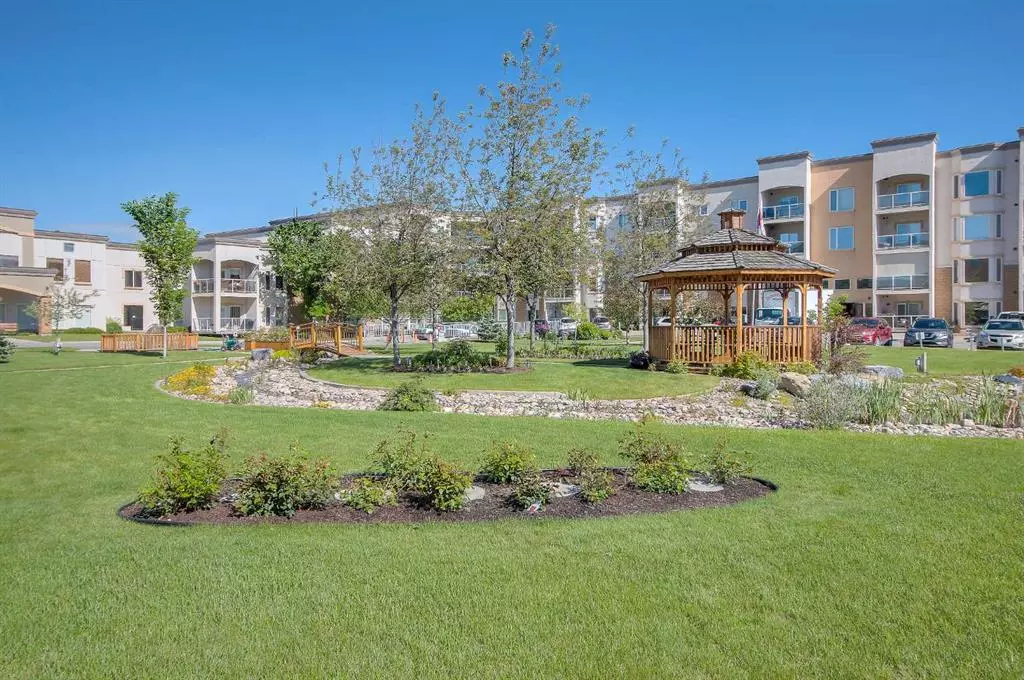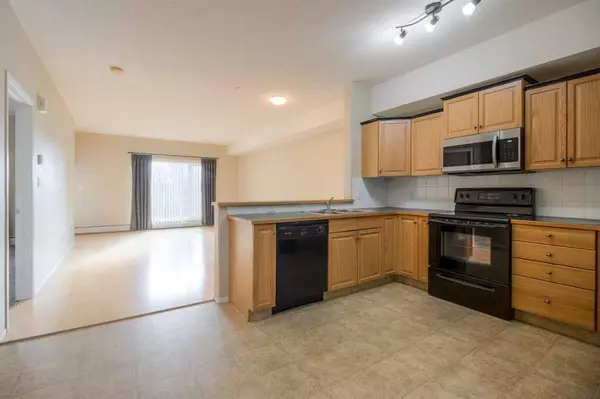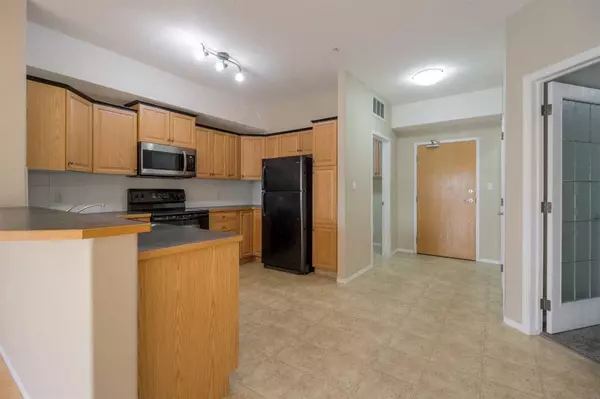$265,000
$269,000
1.5%For more information regarding the value of a property, please contact us for a free consultation.
2 Beds
1 Bath
964 SqFt
SOLD DATE : 11/03/2023
Key Details
Sold Price $265,000
Property Type Condo
Sub Type Apartment
Listing Status Sold
Purchase Type For Sale
Square Footage 964 sqft
Price per Sqft $274
Subdivision Redwood
MLS® Listing ID A2078566
Sold Date 11/03/23
Style Apartment
Bedrooms 2
Full Baths 1
Condo Fees $534/mo
Year Built 2005
Annual Tax Amount $2,502
Tax Year 2023
Property Sub-Type Apartment
Source Lethbridge and District
Property Description
Enjoy the easy lifestyle of condo living. Be sure to take a look at this open concept Kensington Floorplan that has the one full bedroom plus an additional den for your hobbies , office or spare guest room. The bedroom carpets have recently been replaced in a neutral gray tone. . Enjoy the amenities of living in Sierras of The Courtyard from the pool/spa, steam & sauna room, to the party room for all the socials , to the workshop, craft room, theatre room, exercise room with workout equipment, or wash your vehicle in the underground car wash area. This unit has a storage unit at the end of the underground heated parking stall.
Location
Province AB
County Lethbridge
Zoning C-S
Direction S
Interior
Interior Features Ceiling Fan(s), Open Floorplan, Recreation Facilities, Steam Room, Storage
Heating Hot Water, Natural Gas
Cooling Central Air, Rooftop
Flooring Carpet, Laminate, Linoleum
Appliance Central Air Conditioner, Dishwasher, Electric Stove, Garage Control(s), Microwave Hood Fan, Refrigerator, Washer/Dryer, Window Coverings
Laundry In Unit, Laundry Room
Exterior
Parking Features Garage Door Opener, Heated Garage, Owned, Parkade, Secured, Stall, Titled, Underground
Garage Spaces 1.0
Garage Description Garage Door Opener, Heated Garage, Owned, Parkade, Secured, Stall, Titled, Underground
Pool Heated, Indoor, Pool/Spa Combo
Community Features Pool, Shopping Nearby, Sidewalks, Street Lights
Amenities Available Car Wash, Elevator(s), Fitness Center, Gazebo, Guest Suite, Indoor Pool, Parking, Party Room, Recreation Room, Roof Deck, Sauna, Secured Parking, Snow Removal, Spa/Hot Tub, Storage, Trash, Visitor Parking, Workshop
Roof Type Flat Torch Membrane,Membrane
Porch Balcony(s), Deck, Pergola
Exposure N
Total Parking Spaces 1
Building
Story 4
Architectural Style Apartment
Level or Stories Single Level Unit
Structure Type Stucco,Wood Frame
Others
HOA Fee Include Common Area Maintenance,Electricity,Gas,Heat,Insurance,Interior Maintenance,Maintenance Grounds,Parking,Professional Management,Reserve Fund Contributions,Security,Sewer,Snow Removal,Trash
Restrictions Adult Living,Non-Smoking Building,Pet Restrictions or Board approval Required,Restrictive Covenant
Tax ID 83398070
Ownership Private
Pets Allowed Restrictions, Yes
Read Less Info
Want to know what your home might be worth? Contact us for a FREE valuation!

Our team is ready to help you sell your home for the highest possible price ASAP

"My job is to find and attract mastery-based agents to the office, protect the culture, and make sure everyone is happy! "






