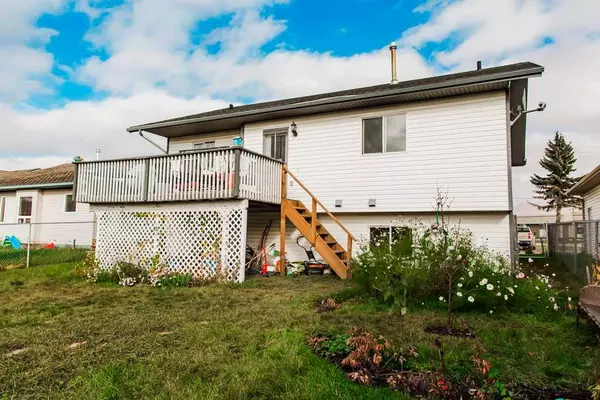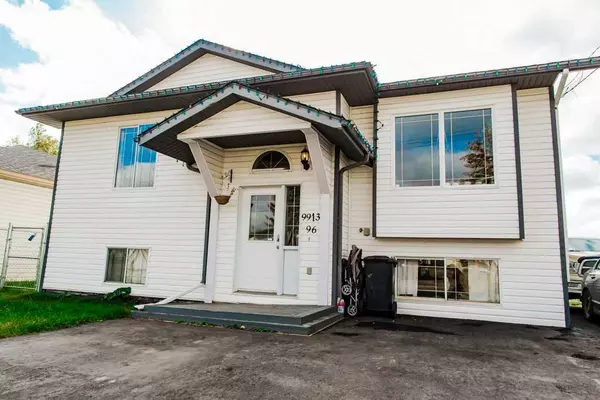$261,000
$264,900
1.5%For more information regarding the value of a property, please contact us for a free consultation.
4 Beds
2 Baths
1,092 SqFt
SOLD DATE : 01/11/2024
Key Details
Sold Price $261,000
Property Type Single Family Home
Sub Type Detached
Listing Status Sold
Purchase Type For Sale
Square Footage 1,092 sqft
Price per Sqft $239
MLS® Listing ID A2087375
Sold Date 01/11/24
Style Bi-Level
Bedrooms 4
Full Baths 2
Year Built 1997
Annual Tax Amount $2,742
Tax Year 2023
Lot Size 7,460 Sqft
Acres 0.17
Property Sub-Type Detached
Source Grande Prairie
Property Description
Updated Sexsmith starter home. 4 bedrooms, 2 full bathrooms and 5 parking stalls! Updates include shingles (2022) fence, bridge to fire pit area, gardens, vinyl plank flooring in bathrooms, kitchen and dining room. Carpet in the basement rec room and bedroom! The main floor of the home features 3 bedrooms, 2 full bathrooms and a spacious kitchen, dining and living room area. The master bedroom has 2 double sized closets and a 3 piece ensuite bathroom with a custom tile shower. The partially finished basement has a massive bedroom with a walk in closet and a large rec room area both finished with comfy carpet. The beautiful backyard has a deck, gardens, raised beds, a bridge across to the creek, fire-pit area. The front yard also features a large 5 vehicle paved parking area with room for RV parking. Click on the multi modes or 3D tour link for the 3D virtual tour!
Location
Province AB
County Grande Prairie No. 1, County Of
Zoning R2
Direction E
Rooms
Other Rooms 1
Basement Full, Partially Finished
Interior
Interior Features Built-in Features
Heating Forced Air
Cooling None
Flooring Carpet
Appliance Dishwasher, Electric Stove, Refrigerator, Washer/Dryer
Laundry In Unit, Laundry Room
Exterior
Parking Features Parking Pad, Paved, RV Access/Parking
Garage Description Parking Pad, Paved, RV Access/Parking
Fence Fenced
Community Features Park, Playground, Schools Nearby, Shopping Nearby, Tennis Court(s)
Roof Type Asphalt Shingle
Porch Deck
Lot Frontage 49.87
Exposure W
Total Parking Spaces 7
Building
Lot Description Garden
Foundation Poured Concrete
Architectural Style Bi-Level
Level or Stories Bi-Level
Structure Type Concrete,Wood Frame
Others
Restrictions None Known
Tax ID 85015306
Ownership Private
Read Less Info
Want to know what your home might be worth? Contact us for a FREE valuation!

Our team is ready to help you sell your home for the highest possible price ASAP

"My job is to find and attract mastery-based agents to the office, protect the culture, and make sure everyone is happy! "






