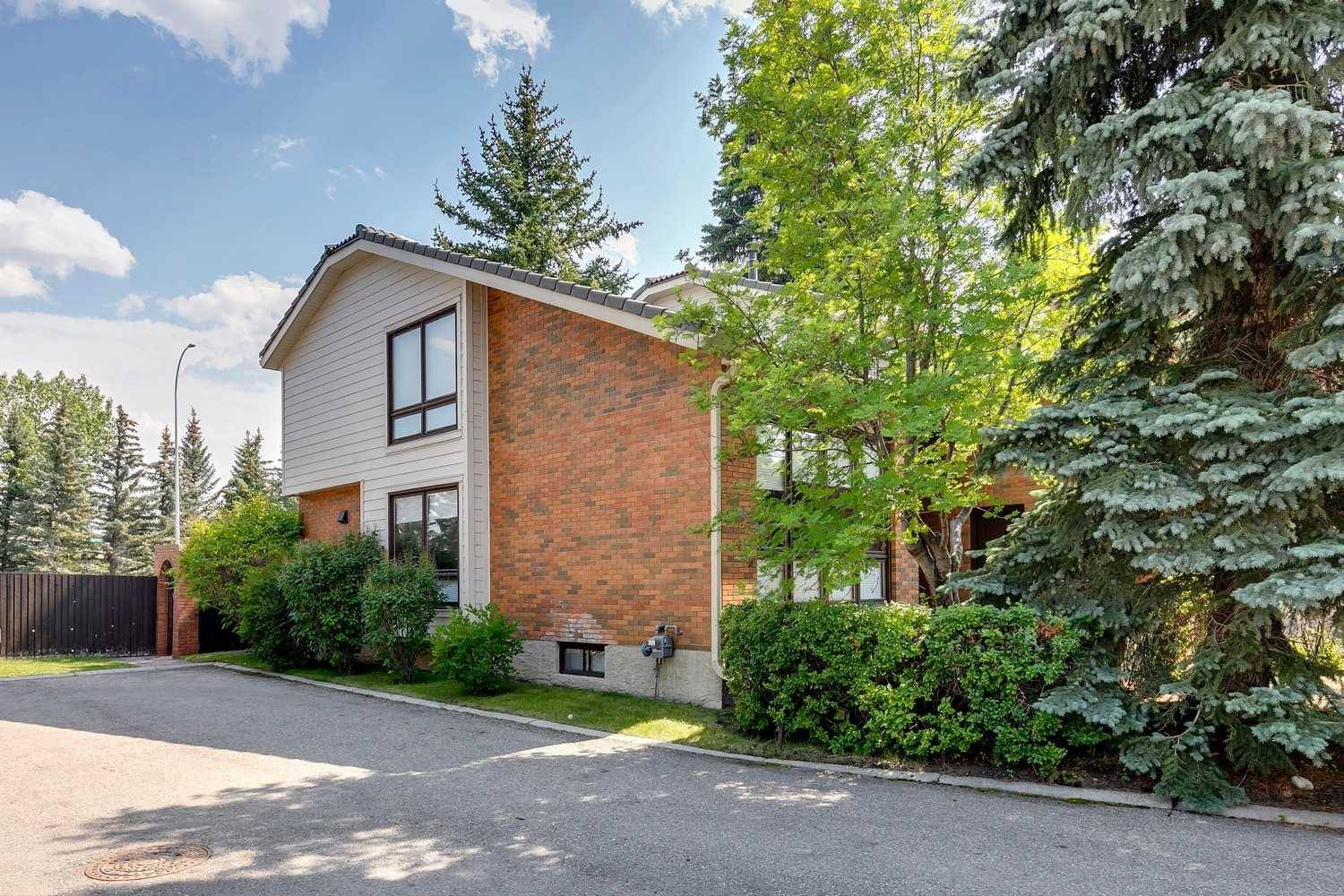$610,000
$629,500
3.1%For more information regarding the value of a property, please contact us for a free consultation.
3 Beds
4 Baths
2,426 SqFt
SOLD DATE : 01/25/2024
Key Details
Sold Price $610,000
Property Type Single Family Home
Sub Type Semi Detached (Half Duplex)
Listing Status Sold
Purchase Type For Sale
Square Footage 2,426 sqft
Price per Sqft $251
Subdivision Oakridge
MLS® Listing ID A2084677
Sold Date 01/25/24
Style 2 Storey,Side by Side
Bedrooms 3
Full Baths 2
Half Baths 2
Condo Fees $697
Year Built 1979
Annual Tax Amount $2,763
Tax Year 2023
Property Sub-Type Semi Detached (Half Duplex)
Source Calgary
Property Description
Heritage Bay is an +18 adult gated community, where new listings do not happen very often! Great outdoor location close to South Glenmore Park and the pathways around the reservoir. Also quick access to Stoney Trail. Perfect for Snow Birds and those not wanting any yard maintenance as it's included in the condo fee, including full snow removal to the front door! There are steps to the backyard area from the deck and also a second set of sliding doors from the living room so there is easy yard access for your pets. A mix of newer renovations and outstanding original quality including Loewen Authentic Handcrafted Wooden Windows! Check out the Size and Value on this Nicely Renovated 2 story semi-detached home with an incredible 2425 Square Feet Above Grade, and 3185 total developed living space! And remain cool with Two Central Air Conditioning units for the Two Furnaces! Plus a Heated Garage! The main level begins with an 18' high front vaulted living room that leads to your formal dining area. The gourmet u-shaped kitchen has newer cabinets, countertops, appliances and lighting. Casual dining in the nook with sliding doors out to your back deck with a gas BBQ line. Step down to your large family room with an updated gas fireplace insert and built in shelving. The main level completes with an updated bathroom, laundry and a dry bar. The upper level has an incredible primary suite, with a sitting area that is in front of the fireplace, and a wonderfully updated spa ensuite, that has an oversized stand up shower, dual sink vanity, and a luxury soaker tub. The upper level is completed with two more large bedrooms, an updated main bathroom, with an open loft area that can be your home office or study. The lower level offers you several lifestyle options, such as a gym area, games room, and family room. This leaves you plenty of storage space to utilize. Plus a 2 pce bathroom The updates are meticulous with newer vinyl plank flooring , plush carpet, tile, kitchen, bathrooms, appliances, lighting, and paint. Finally, the double front attached garage that's heated also has an epoxy floor covering, and extremely long 50' driveway on the long point to park as many as 6 vehicles on this fabulous corner lot. This is a must see, and hopefully this becomes your next home!
Location
Province AB
County Calgary
Area Cal Zone S
Zoning M-CG d14
Direction SW
Rooms
Other Rooms 1
Basement Finished, Full
Interior
Interior Features Bookcases, Built-in Features, Double Vanity, Dry Bar, High Ceilings, Quartz Counters, See Remarks, Soaking Tub, Storage, Vaulted Ceiling(s)
Heating Forced Air, Natural Gas
Cooling Central Air
Flooring Carpet, Ceramic Tile, Vinyl Plank
Fireplaces Number 2
Fireplaces Type Gas
Appliance Central Air Conditioner, Dishwasher, Dryer, Electric Range, Garage Control(s), Microwave, Refrigerator, Washer
Laundry Main Level
Exterior
Parking Features Double Garage Attached, Driveway
Garage Spaces 2.0
Garage Description Double Garage Attached, Driveway
Fence Fenced
Community Features Gated, Shopping Nearby, Sidewalks, Street Lights
Amenities Available None
Roof Type Concrete,Tile
Porch Deck, Patio, See Remarks
Exposure NE,SW
Total Parking Spaces 8
Building
Lot Description Back Yard, Corner Lot, No Neighbours Behind, Level, See Remarks
Foundation Poured Concrete
Architectural Style 2 Storey, Side by Side
Level or Stories Two
Structure Type Brick,Composite Siding
Others
HOA Fee Include Common Area Maintenance,Insurance,Maintenance Grounds,Reserve Fund Contributions,Snow Removal,Trash
Restrictions Adult Living,Pet Restrictions or Board approval Required
Tax ID 83047259
Ownership Private
Pets Allowed Yes
Read Less Info
Want to know what your home might be worth? Contact us for a FREE valuation!

Our team is ready to help you sell your home for the highest possible price ASAP
"My job is to find and attract mastery-based agents to the office, protect the culture, and make sure everyone is happy! "






