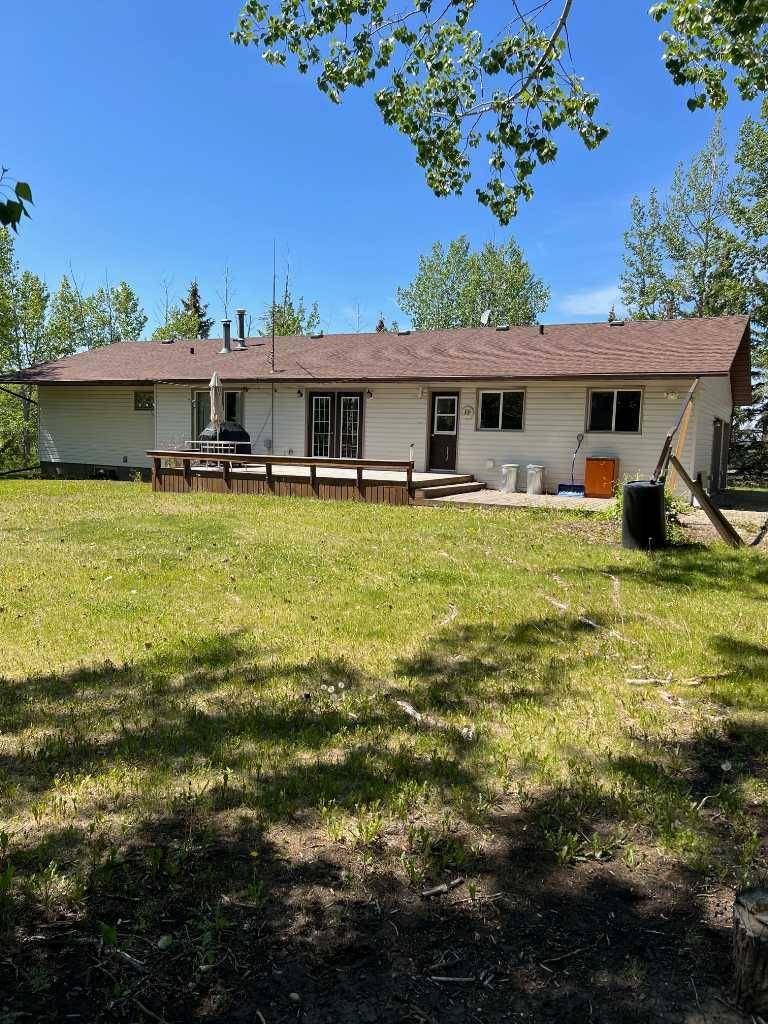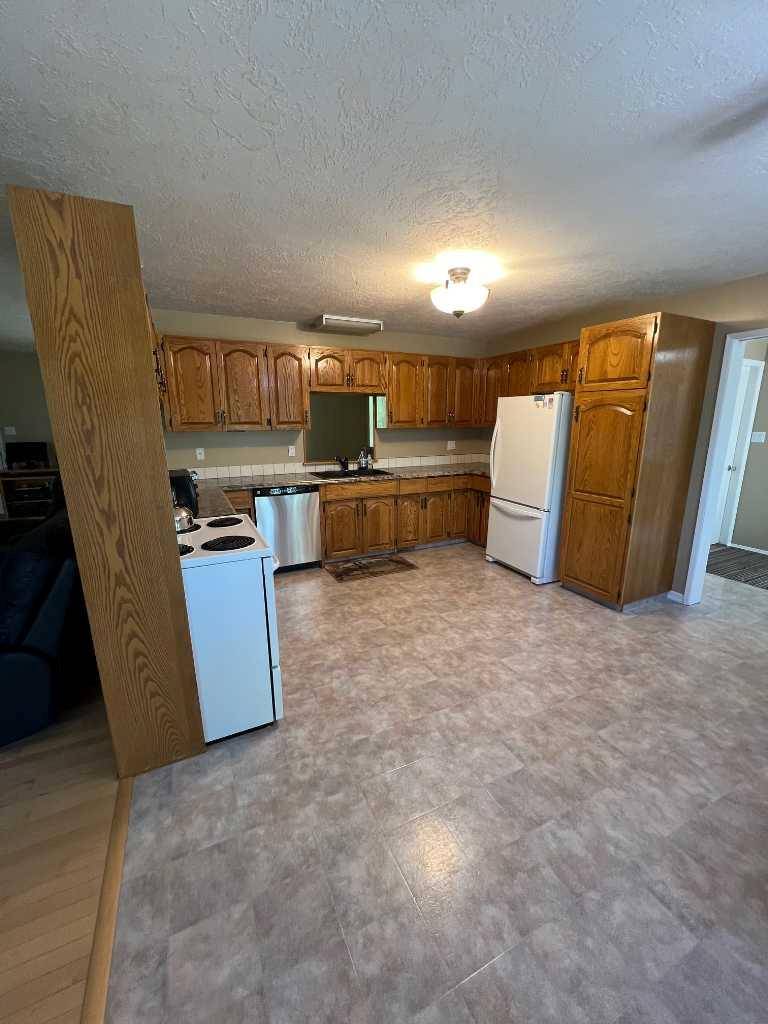$419,900
$419,900
For more information regarding the value of a property, please contact us for a free consultation.
4 Beds
3 Baths
1,834 SqFt
SOLD DATE : 09/04/2024
Key Details
Sold Price $419,900
Property Type Single Family Home
Sub Type Detached
Listing Status Sold
Purchase Type For Sale
Square Footage 1,834 sqft
Price per Sqft $228
MLS® Listing ID A2142569
Sold Date 09/04/24
Style Acreage with Residence,Bungalow
Bedrooms 4
Full Baths 2
Half Baths 1
Year Built 1981
Annual Tax Amount $2,000
Tax Year 2023
Lot Size 11.140 Acres
Acres 11.14
Lot Dimensions 247.3 x 182.6 Meters
Property Sub-Type Detached
Source Grande Prairie
Property Description
11.14 Acres just North of Valhalla Centre with a well maintained 1834 sqft home. Nice open plan with 4 bedrooms, 3 baths and laundry on main floor. There is an attached double car garage and a 32 x 48 archrib shop with power, lights, heat and concrete floor. New septic system installed this spring. The yard is a mature farmstead with a good home and support buildings. Yard has good access and is only 1.5 miles off the pavement. A great opportunity to raise a family or raise a few animals, you could also run a home business. Owners can accommodate a quick possession. Call your Realtor® for more information or for an appointment to view.
Location
Province AB
County Grande Prairie No. 1, County Of
Zoning CR-5
Direction NW
Rooms
Basement Full, Unfinished
Interior
Interior Features Bathroom Rough-in, Bookcases, Ceiling Fan(s)
Heating Forced Air
Cooling None
Flooring Carpet, Hardwood, Linoleum
Fireplaces Number 1
Fireplaces Type Living Room, Wood Burning
Appliance Dishwasher, Dryer, Electric Stove, Refrigerator, Washer
Laundry Main Level
Exterior
Parking Features Double Garage Attached
Garage Spaces 2.0
Garage Description Double Garage Attached
Fence None
Community Features None
Roof Type Asphalt Shingle
Porch Deck
Lot Frontage 811.39
Building
Lot Description Lawn, Yard Lights
Building Description See Remarks, 32 x 48 Archrib shop with power, lights, concrete floor and a natural gas over head heater.
Foundation Wood
Water Well
Architectural Style Acreage with Residence, Bungalow
Level or Stories One
Structure Type See Remarks
Others
Restrictions None Known
Tax ID 85000881
Ownership Private
Read Less Info
Want to know what your home might be worth? Contact us for a FREE valuation!

Our team is ready to help you sell your home for the highest possible price ASAP
"My job is to find and attract mastery-based agents to the office, protect the culture, and make sure everyone is happy! "






