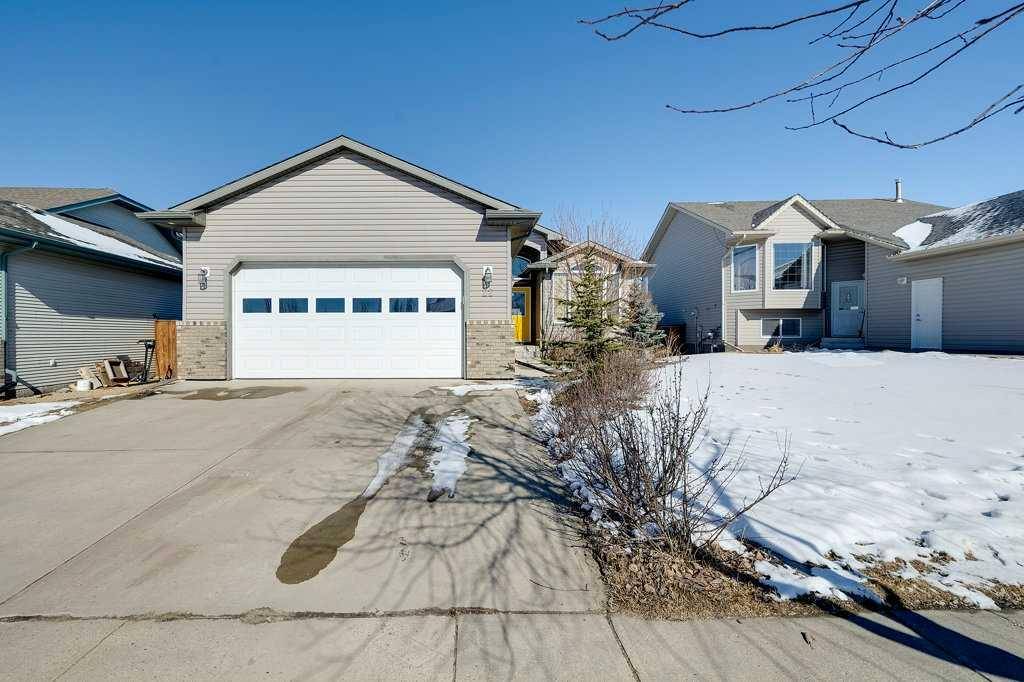$445,000
$449,900
1.1%For more information regarding the value of a property, please contact us for a free consultation.
3 Beds
3 Baths
1,258 SqFt
SOLD DATE : 06/11/2025
Key Details
Sold Price $445,000
Property Type Single Family Home
Sub Type Detached
Listing Status Sold
Purchase Type For Sale
Square Footage 1,258 sqft
Price per Sqft $353
Subdivision Fox Run
MLS® Listing ID A2214432
Sold Date 06/11/25
Style Bungalow
Bedrooms 3
Full Baths 3
Year Built 2004
Annual Tax Amount $3,930
Tax Year 2024
Lot Size 6,299 Sqft
Acres 0.14
Property Sub-Type Detached
Source Central Alberta
Property Description
Great location for this family Bungalow close to schools. Walk in to the open open concept, vaulted ceilings bright main living area. Feature fireplace in the living room, french doors to the massive rear deck. Down the hall you will find the primary bedroom with ensuite, second bedroom and main bathroom. Laundry room will lead you out to attached garage. The basement is finished with an oversized bedroom, recreation area and bathroom. Large fenced rear yard is made for entertaining.
Location
Province AB
County Red Deer County
Zoning R1
Direction S
Rooms
Other Rooms 1
Basement Finished, Full
Interior
Interior Features High Ceilings, Kitchen Island, Laminate Counters, Vaulted Ceiling(s), Vinyl Windows
Heating Central, Forced Air, Natural Gas
Cooling None
Flooring Carpet, Ceramic Tile, Hardwood
Fireplaces Number 1
Fireplaces Type Gas, Living Room
Appliance Microwave, Refrigerator, Stove(s)
Laundry Main Level
Exterior
Parking Features Double Garage Attached
Garage Spaces 2.0
Garage Description Double Garage Attached
Fence Fenced
Community Features Park, Playground, Schools Nearby, Shopping Nearby, Sidewalks, Street Lights, Walking/Bike Paths
Roof Type Asphalt Shingle
Porch Deck
Lot Frontage 49.15
Total Parking Spaces 2
Building
Lot Description Back Lane, Back Yard, City Lot, Front Yard, Irregular Lot, Landscaped, Street Lighting
Foundation Poured Concrete
Architectural Style Bungalow
Level or Stories One
Structure Type Vinyl Siding,Wood Frame
Others
Restrictions None Known
Tax ID 92472550
Ownership Other
Read Less Info
Want to know what your home might be worth? Contact us for a FREE valuation!

Our team is ready to help you sell your home for the highest possible price ASAP
"My job is to find and attract mastery-based agents to the office, protect the culture, and make sure everyone is happy! "






