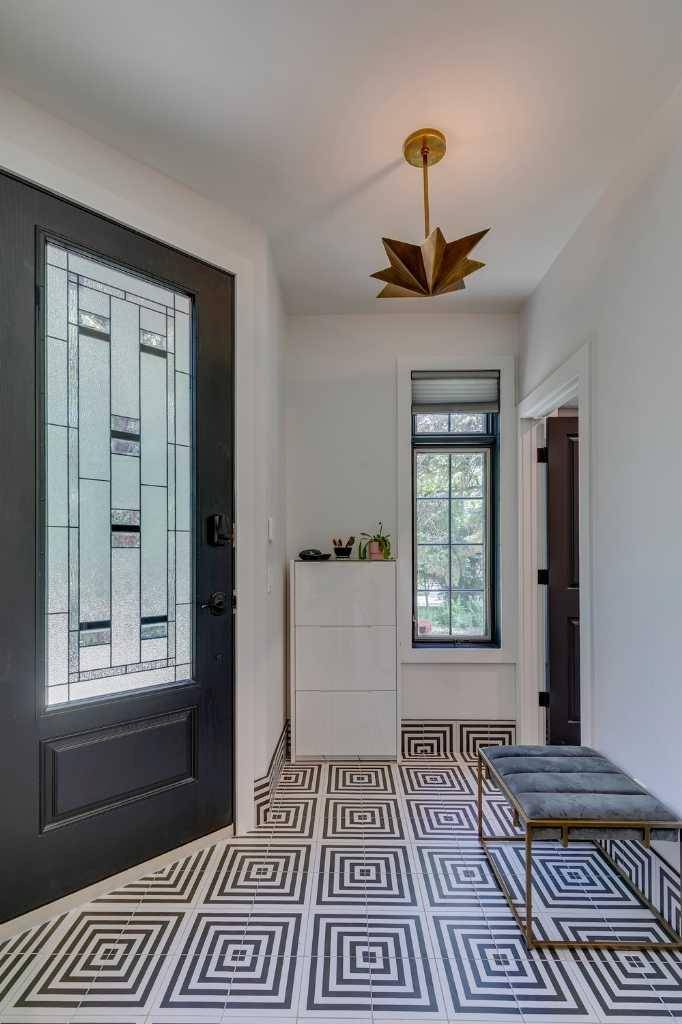$1,750,000
$1,699,900
2.9%For more information regarding the value of a property, please contact us for a free consultation.
3 Beds
3 Baths
2,560 SqFt
SOLD DATE : 07/12/2025
Key Details
Sold Price $1,750,000
Property Type Single Family Home
Sub Type Detached
Listing Status Sold
Purchase Type For Sale
Square Footage 2,560 sqft
Price per Sqft $683
Subdivision Elbow Park
MLS® Listing ID A2234630
Sold Date 07/12/25
Style 2 and Half Storey
Bedrooms 3
Full Baths 2
Half Baths 1
Year Built 2001
Annual Tax Amount $8,961
Tax Year 2025
Lot Size 3,552 Sqft
Acres 0.08
Property Sub-Type Detached
Source Calgary
Property Description
Welcome to this beautifully updated 3,500+ sq.ft. fully finished home on coveted Garden Crescent in desirable Elbow Park. Blending timeless charm with modern luxury, this spacious 2.5-storey residence offers 3 bedrooms, 2.5 bathrooms, and a thoughtfully designed layout ideal for family living and entertaining.
The main floor features gleaming hardwood floors throughout, a spacious living room, formal dining room, and a chef's kitchen complete with high-end appliances, Crystalo quartzite countertops and backsplash, updated lighting, and a cozy breakfast nook.
Upstairs, the second level boasts a generous primary suite with a large walk-in closet and luxurious 4-piece ensuite. Two additional bedrooms and a full laundry room complete this level. The third floor offers a versatile loft space ideal as a home office, playroom, or additional lounge.
The fully finished basement includes a home gym or flex space, a comfortable family room, and a stylish dry bar—perfect for relaxing or entertaining.
Additional upgrades include in-floor heating throughout, air conditioning, oversized double garage and more!. Situated in one of Calgary's most prestigious communities, this move-in-ready home is just steps from the river pathways, 4th Street shops and dining, and within walking distance to downtown.
Don't miss this exceptional opportunity to own a turnkey home in Elbow Park!
Location
Province AB
County Calgary
Area Cal Zone Cc
Zoning R-CG
Direction NE
Rooms
Other Rooms 1
Basement Finished, Full
Interior
Interior Features Built-in Features, Chandelier, Double Vanity, High Ceilings, Kitchen Island, See Remarks, Skylight(s), Storage, Walk-In Closet(s)
Heating Boiler, In Floor, Natural Gas
Cooling Central Air, Other
Flooring Hardwood
Fireplaces Number 1
Fireplaces Type Gas, Living Room
Appliance Dishwasher, Dryer, Garage Control(s), Gas Stove, Refrigerator, Washer, Water Softener, Window Coverings
Laundry Upper Level
Exterior
Parking Features Double Garage Detached, Oversized
Garage Spaces 2.0
Garage Description Double Garage Detached, Oversized
Fence Fenced
Community Features Park, Playground, Schools Nearby, Shopping Nearby
Roof Type Asphalt Shingle
Porch Patio
Lot Frontage 33.33
Total Parking Spaces 2
Building
Lot Description Back Lane, Back Yard, Cul-De-Sac, Low Maintenance Landscape
Foundation Poured Concrete
Architectural Style 2 and Half Storey
Level or Stories 2 and Half Storey
Structure Type Stucco,Wood Frame
Others
Restrictions Encroachment
Tax ID 101158667
Ownership Private
Read Less Info
Want to know what your home might be worth? Contact us for a FREE valuation!

Our team is ready to help you sell your home for the highest possible price ASAP
"My job is to find and attract mastery-based agents to the office, protect the culture, and make sure everyone is happy! "






