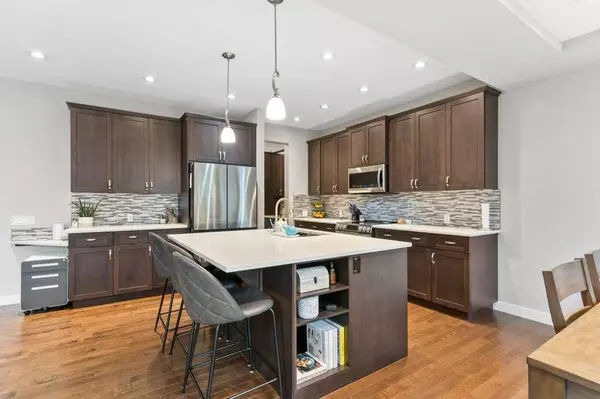$802,000
$784,900
2.2%For more information regarding the value of a property, please contact us for a free consultation.
3 Beds
3 Baths
2,478 SqFt
SOLD DATE : 07/12/2025
Key Details
Sold Price $802,000
Property Type Single Family Home
Sub Type Detached
Listing Status Sold
Purchase Type For Sale
Square Footage 2,478 sqft
Price per Sqft $323
Subdivision Mountainview
MLS® Listing ID A2238602
Sold Date 07/12/25
Style 2 Storey
Bedrooms 3
Full Baths 2
Half Baths 1
Year Built 2014
Annual Tax Amount $5,118
Tax Year 2025
Lot Size 4,420 Sqft
Acres 0.1
Property Sub-Type Detached
Source Calgary
Property Description
From the moment you walk through the doors of this fantastic family home in Mountainview, you know you have arrived somewhere special! Thoughtfully designed and lovingly cared for, this executive home boasts almost 2500 square feet of upgraded living space across two levels. Gleaming hardwood floors throughout the main level shine nicely with all the natural light that pours in from the abundance of windows. You can breathe a bit easier knowing that this home features an IQ Air system - for only the best air quality! Chefs dream of a kitchen with cappuccino stained cabinetry, expansive quartz countertops, upgraded stainless steel appliance package and walk through butlers pantry. Large dining room with tray ceilings and recessed lighting is perfect for your large family or to host a crowd. Wander up the stairs to find a spacious bonus room - perfect for that cozy movie night with the fam! A total of three bedrooms up, including the amazing primary suite featuring a huge walk-in closet and deluxe five piece ensuite with dual vanities, oversized stall shower and corner soaker tub. The bedrooms in this home are large enough for queen size beds, a desk, and other bedroom furniture aswell! Rounding out the upper level is an additional four piece bathroom and a laundry room dreams are made of… complete with a sink, counters for folding, shelves and hanging area! The upgrades continue outside with permanent glowstone Christmas lights, 5 zone irrigation with rain sensors and drip lines for the trees, composite decking with multi zone adjustable pergola to relax in your perfect level of shade, and additional roller shades for those extra sunny days! Even the swale has been thoughtfully constructed with 5 foot removable panels to keep everything looking clean and fresh! There are simply too many features to name them all, so book your private viewing and come check it out for yourself!
Location
Province AB
County Foothills County
Zoning TN
Direction N
Rooms
Other Rooms 1
Basement Full, Unfinished
Interior
Interior Features Closet Organizers, Double Vanity, Kitchen Island, No Smoking Home, Pantry, Quartz Counters, Recessed Lighting, Soaking Tub, Tray Ceiling(s), Vinyl Windows, Walk-In Closet(s)
Heating Forced Air, Natural Gas
Cooling Central Air, Full
Flooring Carpet, Hardwood, Tile
Fireplaces Number 1
Fireplaces Type Gas, Mantle, Tile
Appliance Central Air Conditioner, Dishwasher, Dryer, Garage Control(s), Induction Cooktop, Microwave Hood Fan, Refrigerator, Washer, Window Coverings
Laundry Laundry Room, Upper Level
Exterior
Parking Features Double Garage Attached
Garage Spaces 2.0
Garage Description Double Garage Attached
Fence Fenced
Community Features Golf, Park, Playground, Schools Nearby, Shopping Nearby, Sidewalks, Street Lights, Walking/Bike Paths
Roof Type Asphalt Shingle
Porch Deck, Pergola, See Remarks
Lot Frontage 38.52
Total Parking Spaces 4
Building
Lot Description Landscaped, Underground Sprinklers
Foundation Poured Concrete
Architectural Style 2 Storey
Level or Stories Two
Structure Type Composite Siding,Stone,Wood Frame
Others
Restrictions None Known
Tax ID 103130840
Ownership Private
Read Less Info
Want to know what your home might be worth? Contact us for a FREE valuation!

Our team is ready to help you sell your home for the highest possible price ASAP
"My job is to find and attract mastery-based agents to the office, protect the culture, and make sure everyone is happy! "






