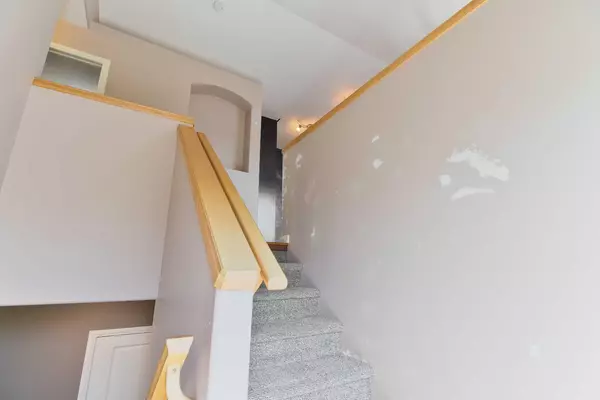$345,000
$350,000
1.4%For more information regarding the value of a property, please contact us for a free consultation.
4 Beds
2 Baths
913 SqFt
SOLD DATE : 07/23/2025
Key Details
Sold Price $345,000
Property Type Single Family Home
Sub Type Semi Detached (Half Duplex)
Listing Status Sold
Purchase Type For Sale
Square Footage 913 sqft
Price per Sqft $377
Subdivision Legacy Ridge / Hardieville
MLS® Listing ID A2231668
Sold Date 07/23/25
Style Attached-Side by Side,Bi-Level
Bedrooms 4
Full Baths 2
Year Built 2007
Annual Tax Amount $3,125
Tax Year 2025
Lot Size 2,657 Sqft
Acres 0.06
Property Sub-Type Semi Detached (Half Duplex)
Source Lethbridge and District
Property Description
Welcome to 49 Dorothy Gentleman Cres N in Lethbridge! This bi-level half duplex is in a great neighbourhood with all the amenities you need. The main level is nice and open with a kitchen, dining room, and living room. There's also two bedrooms on this level along with a 4pc bathroom. The lower level is a walkout basement with a massive family room that will be perfect for family movie night. Another two bedrooms and 4pc bathroom is on this level as well. The laundry/utility room can be found directly in front of the stairs. Moving outside, you have your own private yard with a great patio and a pergola. This one won't last long — contact your favourite REALTOR® today!
Location
Province AB
County Lethbridge
Zoning R-37
Direction E
Rooms
Basement Finished, Full
Interior
Interior Features Ceiling Fan(s), High Ceilings, Kitchen Island, Open Floorplan, Storage
Heating Forced Air
Cooling None
Flooring Carpet, Laminate, Tile
Appliance Dishwasher, Dryer, Refrigerator, Stove(s), Washer
Laundry In Basement
Exterior
Parking Features Parking Pad
Garage Description Parking Pad
Fence Fenced
Community Features Park, Playground, Schools Nearby, Shopping Nearby, Sidewalks, Street Lights, Walking/Bike Paths
Roof Type Asphalt Shingle
Porch Patio
Lot Frontage 28.0
Total Parking Spaces 1
Building
Lot Description Back Lane, Back Yard, Front Yard, Landscaped, Lawn, Street Lighting
Foundation Poured Concrete
Architectural Style Attached-Side by Side, Bi-Level
Level or Stories Bi-Level
Structure Type Vinyl Siding,Wood Frame
Others
Restrictions None Known
Tax ID 101186190
Ownership Private
Read Less Info
Want to know what your home might be worth? Contact us for a FREE valuation!

Our team is ready to help you sell your home for the highest possible price ASAP
"My job is to find and attract mastery-based agents to the office, protect the culture, and make sure everyone is happy! "






